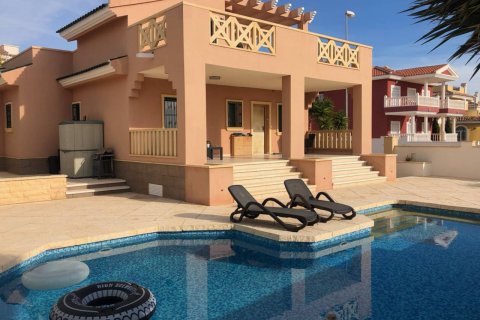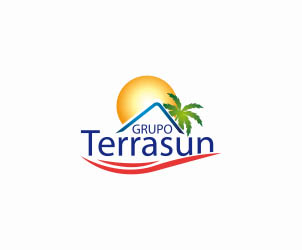Villa in Bigastro, Alicante, Spain 4 bedrooms, 190 sq.m. No. 125116
278

ID125116
€ 454 900
- EUR €
- USD $
- RUB ₽
- NOK kr
- GBP £
Property description
Nestled on a sprawling 2,500 m² plot, this exquisite property offers breathtaking views of the mountains and fields of Orihuela. Boasting ample outdoor space, a guest house, a pool with a jacuzzi, a wine cellar, various garages, and workshops, this estate is the epitome of luxury and versatility. Below is a detailed description of what this remarkable property has to offer.Main House
On the ground floor as you enter the estate via the driveway, you arrive at the heart of the property, where there is ample parking for multiple vehicles. The main entrance leads to a welcoming porch with various seating areas, a BBQ, and a bar, perfect for entertaining.
Inside, the hallway guides you to different parts of the home. To your right is a bedroom with a double bed and a built-in closet, along with a bathroom featuring a shower. On the left, you'll find a spacious living room that accommodates a large sofa and a dining area.
Straight ahead, the generously-sized kitchen is equipped with essential white goods and ample storage. Adjacent to the kitchen is a sizable utility room for washing, drying, and additional storage, which leads to the backyard.
On the second floor, this level features a luxurious suite, complete with a living room, bedroom, walk-in closet, and a bathroom with a shower, giving a hotel suite vibe. The second floor also opens onto an L-shaped terrace, offering panoramic views of the property and the surrounding mountains. The entire house is equipped with AC and heating for year-round comfort.
Outdoor Spaces
Exiting to the porch and descending a staircase, you'll reach the pool area, which features a large pool, a jacuzzi, and an outdoor shower. This serene space provides the same stunning mountain views, creating a perfect oasis for relaxation.
Nearby, a small building houses a bathroom with a shower, a machinery room for the pool and house radiator, and a wine cellar with the capacity to store up to 800 wine bottles.
To the right of the house, there are two garages at ground level. Adjacent to the garages is a large outdoor kitchen with a dining table, BBQ, wood oven, refrigerators, and a water sink, making it an ideal space for alfresco dining.
Guest House
In front of the main house lies a quaint wooden guesthouse with two bedrooms (one currently used as an office), a living room, and a bathroom with a shower. The guesthouse is equipped with AC, ensuring comfort for visitors.
On this side of the plot, you'll find two warehouses and a smaller storage room. The current owner, a constructor, uses part of the space as a workshop. There's also a garden plot where he cultivates fruits and vegetables.
This magnificent property offers a perfect blend of comfort, luxury, and practicality. Whether you seek a serene retreat or a place to host and entertain, this estate in Orihuela is sure to exceed your expectations.
SUMA/IBI (Property Tax) : 739,28€ per Year
COMUNIDAD (Association Fee) : no
On the second floor, this level features a luxurious suite, complete with a living room, bedroom, walk-in closet, and a bathroom with a shower, giving a hotel suite vibe. The second floor also opens onto an L-shaped terrace, offering panoramic views of the property and the surrounding mountains. The entire house is equipped with AC and heating for year-round comfort.
Outdoor Spaces
Exiting to the porch and descending a staircase, you'll reach the pool area, which features a large pool, a jacuzzi, and an outdoor shower. This serene space provides the same stunning mountain views, creating a perfect oasis for relaxation.
Nearby, a small building houses a bathroom with a shower, a machinery room for the pool and house radiator, and a wine cellar with the capacity to store up to 800 wine bottles.
To the right of the house, there are two garages at ground level. Adjacent to the garages is a large outdoor kitchen with a dining table, BBQ, wood oven, refrigerators, and a water sink, making it an ideal space for alfresco dining.
Guest House
In front of the main house lies a quaint wooden guesthouse with two bedrooms (one currently used as an office), a living room, and a bathroom with a shower. The guesthouse is equipped with AC, ensuring comfort for visitors.
On this side of the plot, you'll find two warehouses and a smaller storage room. The current owner, a constructor, uses part of the space as a workshop. There's also a garden plot where he cultivates fruits and vegetables.
This magnificent property offers a perfect blend of comfort, luxury, and practicality. Whether you seek a serene retreat or a place to host and entertain, this estate in Orihuela is sure to exceed your expectations.
SUMA/IBI (Property Tax) : 739,28€ per Year
COMUNIDAD (Association Fee) : no
Features
- Terrace
- Air Conditioners
- Furnished
- Private Jacuzzi
- Electricity
Indoor facilities
- Storage room
- Garage
Outdoor features
- Barbecue area
- Garden
- Swimming pool
- Solarium
Contact the seller
CityBigastro
TypeVilla
Bedrooms4
Living space190 m2
Land area2469 m2
Price
- Price
- per m²
€ 454 900
- EUR €
- USD $
- RUB ₽
- NOK kr
- GBP £
Similar offers
-
Bedrooms: 4Bathrooms: 2Living space: 190 m2
-
Bedrooms: 4Bathrooms: 2Living space: 190 m2
-
Bedrooms: 4Bathrooms: 2Living space: 190 m2
-
Bedrooms: 4Bathrooms: 2Living space: 190 m2















































