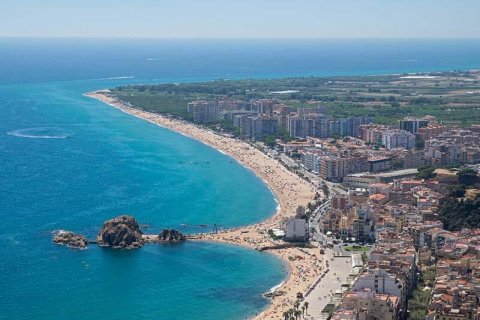
While elite penthouses can catch attention at first sight, Molins Design projects are much more than just “cover design” spaces and stylish interiors.
The company and the brand, a quality mark for lovers of elegance and sophisticated design, are the result of the natural development of a family business in the production of furniture coverings. Originally, the company was founded by Tony and Joan Molins and consisted of a couple of offices in Barcelona and Madrid.
Molins' work retains the distinctive style of traditional interior design and, at the same time, easily adapts to the personal requirements of each individual client.
Projects like "El Pibe Poblenou" bar in Barcelona or "Jòdul Lab" and "Guils" house in Cerdany are the result of more than 40 years of experience in architecture and design of interiors and original, custom furniture.
Of course, the skills of the company's professionals can be seen in examples of work in various premium penthouses. They cause more than one admiring sigh from social media users and people who enjoy reviewing videos on YouTube.
Tony Molins says, "We approach each of our projects as an opportunity to be creative while still being practical". Bernat Marsillas, the creative project director of the company, adds: “The most important thing in working with each object that the company arranges is to study the behavior model of the future resident. What will he do? What will he use?"
This is exactly what Molins did with the Bilov penthouse, an impressive duplex located in the Illa del Mar complex, consisting of four buildings in the Sant Martí district of Barcelona. It is close to other developments such as the Hotel Hilton Diagonal Mar. The building follows the trend of Latin American condominiums with some common areas. However, some residents note that the building reminds them of Hong Kong skyscrapers.
Regarding the penthouse, the area does not exceed 100 sq.m., but there are two terraces and a small private pool. The duplex is trying to make residents feel like they are living in a gazebo overlooking the sea. It is slightly out of fashion in Barcelona.
A man from Northern Europe owns this penthouse. He also owns several luxury properties around the world. Concerning this housing unit, he points out: "This apartment is something between an investment and a vacation place." An owner’s request was for a delicate balance between flashy white walls and rich, bright finishes.
The central point of the original penthouse design was to connect the duplex with an extraordinary flight of stairs that would grab all the attention and break the composition.
At first, a real estate agency contacted Molins. The agency looked for an opportunity to change a not-so-good architectural design with a flight of stairs. However, the need for a larger redesign occurred pretty quickly, and Molins took over the entire redesign project.
After deconstructing the original structure and replacing it with a more neutral and less eye-catching spiral staircase, the designers started remodelling the entire ground floor. The main rooms, like the bedroom, were moved to the upper floor.
In order to complement the breathtaking view of the Mediterranean Sea, the designers have chosen interior details like porcelain stoneware, which recreates the shapes left by sea water on the sand, and Gaudí mosaics in the guest bathroom, creating a "museum-like" feeling.
For the redesign, they chose a relatively "sterile" color palette so that the exterior details would attract more attention. The basis for the work was the fact that a wide open sky is always seen from the penthouse during the day and night.
