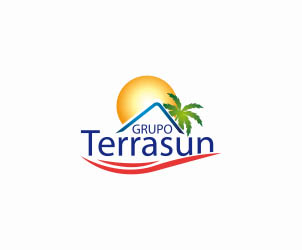Villa Santa Ponsa, Mallorca, Spain 4 bedrooms, 493 sq.m. No. 75051
193

ID75051
€ 3 790 000
- EUR €
- USD $
- RUB ₽
- NOK kr
- GBP £
Property description
This spacious newly built villa with underground parking and elevator will be built on one of the last building plots in the sought-after residential area of Nova Santa Ponsa. Not far from the sea and the expanded, modern marina of Port Adriano with an adjoining sandy beach, it offers an excellent infrastructure. The golf courses in the region as well as other marinas and beaches can be reached in a few minutes by car.The light-flooded living area of the house, with floor-to-ceiling windows, consists of an open kitchen / dining area and living room with a view of the infinity pool.
A guest room suite is also located on the ground floor. Underfloor heating, air conditioning and lighting are installed throughout the property. Upstairs there is a utility room, three bedrooms, including a master suite with a walk-in closet. The suite leads onto the south-facing terrace with sea views. All bedrooms have an en suite bathroom.
In addition to the garage for two cars, the basement includes a technical and storage room.
The lavishly designed outdoor facilities with overflow pool, pergola terrace and a fantastic sea view roof terrace crown the property.
Only high-quality materials such as natural stone, parquet, etc. are used.
The project is being built turnkey by an experienced and well-known German property developer.
The house can be reached on foot or by car directly from the street and offers a representative and luxurious entrance hall with a central staircase and elevator to all floors.
The impressive living room with its particularly cool, light and airy flair flows smoothly into the outdoor area with pergola. The natural elements of the wall cladding go perfectly with the luxurious, Mediterranean-modern furnishings from which one can enjoy a wonderful view.
A fully equipped kitchen by Nolte with the latest appliances from Siemens and Gaggenau offers an extraordinary range of equipment and workplaces as well as a large breakfast bar. The luxurious dining room provides the perfect setting for both a relaxed dinner and a formal dinner.
The Mallorcan interior designers and architects have created spacious and bright rooms with natural surfaces and bespoke carpentry, stainless steel and frameless glass.
This unique property has been designed with a current style and trend so that it is completely modern and above all offers a comfortable environment that can be enjoyed throughout the season.
Guests and family members can enjoy the well-tended gardens with a chill-out area.
The open and covered terrace is ideal for any time of the day. The sun is ideal for bathing in the sun or swimming in the fantastic infinity pool.
OUTDOOR AREAS AFTER
THE DESIGN OF A LANDSCAPE ARCHITECT
- Spacious terraces
- Fantastic infinity pool and automatic salt water treatment
- Terrace in front of the kitchen and dining room with natural stone
- Completely planted landscaped gardens with automatic irrigation system
- lighting in outdoor and garden areas - automatic gate system
- Hardwood pool deck
The spacious master bedroom also has a luxurious and fully equipped dressing room as well as an elegant en-suite bathroom with extra large-format natural stone slabs, made-to-measure woodwork and glazing, as well as top quality sanitary facilities and fittings from Dornbracht and Duravit.
The other bedrooms on the first floor are just as luxurious. Each room has its own en-suite bathroom and built-in wardrobes, i. that is, they offer plenty of space for family members and guests. There is high-quality parquet flooring in all bedrooms.
FIRST CLASS INTERIORS
Exclusive, fully equipped and integrated kitchen from Nolte
Great, contemporary bathrooms with sanitary facilities from Durvait and Dornbracht, wall and floor tiles made of natural stone and frameless glass shower walls and doors
Fully furnished, floor-to-ceiling closets in all bedrooms
Large-format natural stone floors on the ground floor
Parquet floors in the bedrooms and hall upstairs
Custom-made swing and sliding doors Large sliding doors on the terraces Internal doors from Brüchert & Kärner
This villa sets the highest standards.
Whether as a representative vacation home or as a luxurious family residence.
HOUSE TECHNIC
- Comprehensive, user-friendly home automation system with app
- Complete installation for connecting an audio-video system
- Video door entry system and electric door opener
- Alarm system with motion detector and window contacts
- Lift access on every floor of the property
- Fully controllable lighting in all living rooms
- Room-independent air conditioning in all bedrooms and living rooms
- underfloor heating in all rooms
- Aluminum windows with sun protection
- Water softening and water purification system
- Frameless gas fire in the wall fireplace in the living room
- Energy-efficient cooling and heating technology with solar panels
Outdoor features
- Swimming pool
Contact the seller
CitySanta Ponsa
TypeVilla
Bedrooms4
Living space493 m2
Price
- Price
- per m²
€ 3 790 000
- EUR €
- USD $
- RUB ₽
- NOK kr
- GBP £
Similar offers
-
Bedrooms: 4Bathrooms: 3Living space: 493 m2
-
Bedrooms: 4Bathrooms: 4Living space: 492 m2
-
Bedrooms: 4Bathrooms: 5Living space: 494 m2A magnificent villa with sea views in the La Mairena area of Marbella Details
-
Bedrooms: 4Bathrooms: 4Living space: 494 m2
Offer your price
















