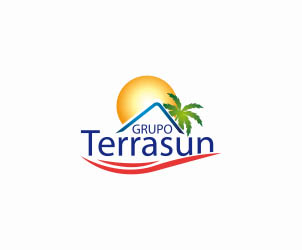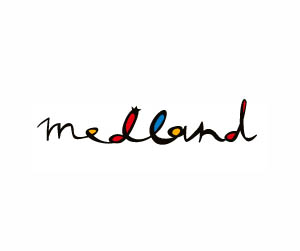Apartment in Barcelona, Spain 2 bedrooms, 143 sq.m. No. 70400
509

ID70400
€ 890 000
- EUR €
- USD $
- RUB ₽
- NOK kr
- GBP £
Property description
Spectacular penthouse of 70m2 + 73 terraces, designed by a prestigious interior designer from Barcelona, is located in the emblematic Eixample district, in front of the future Parque de la Modelo, with all kinds of equipment projected, it is a residential, quiet and central area full of restaurants and shops.The completely exterior house has a lot of natural light and stands out for its two large terraces that total a total of 73 m2 (50+23) one facing southeast with views over the whole city and see sunrise, and another to the northeast where you can see sunset.The day area consists of a fully equipped open kitchen, with restored hydraulic floors and wooden coffered ceiling. It is followed by a cozy dining room that leads through a few steps to the spacious living room with access to one of the terraces.The night area has two complete suites with their respective bathrooms, one double and one single, and fitted wardrobes. The main one has access to the second terrace with unobstructed views of the sea, Montjuich etc.The apartment has a tourist license of high profitability and is well positioned in the market. It is sold fully furnished and with all kinds of amenities such as heating, air conditioning, solid wood floors, paneled walls and purified water by osmosis, among others.
Do not hesitate to contact us for any questions or to arrange a visit.
Rooms: 2Number of Bathrooms: 2Kitchen Office: Yes Kitchen status: newTerrace and / or Balcony: 73 m2
Do not hesitate to contact us for any questions or to arrange a visit.
Rooms: 2Number of Bathrooms: 2Kitchen Office: Yes Kitchen status: newTerrace and / or Balcony: 73 m2
Features
- Balcony
- Terrace
Indoor facilities
- Elevator
Contact the seller
CityBarcelona
TypeApartment
Bedrooms2
Living space143 m2
Price
- Price
- per m²
€ 890 000
- EUR €
- USD $
- RUB ₽
- NOK kr
- GBP £
Similar offers
-
Bedrooms: 2Bathrooms: 2Living space: 143 m2
-
Bedrooms: 2Bathrooms: 2Living space: 143 m2
-
Bedrooms: 2Bathrooms: 2Living space: 143 m2Distance to the sea: 600 mApartments with spacious terrace, 600m from the beach in Estepona Details
-
Bedrooms: 2Bathrooms: 2Living space: 143 m2
Offer your price


































