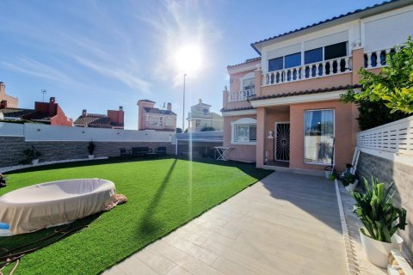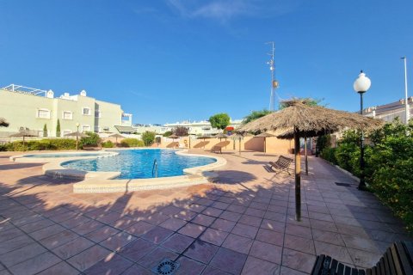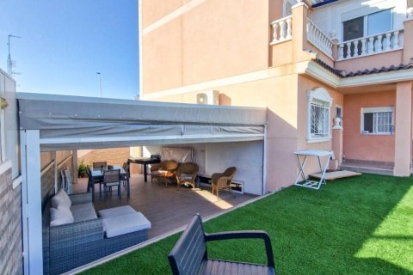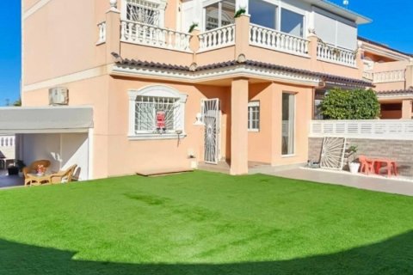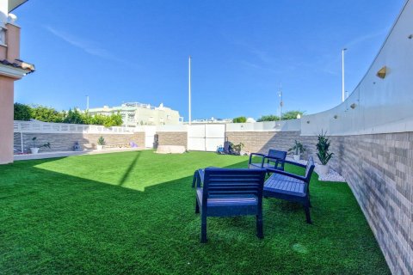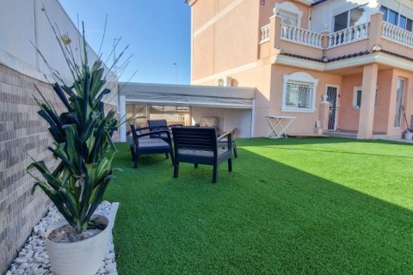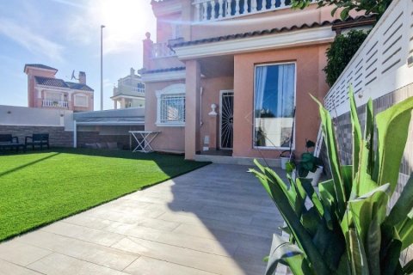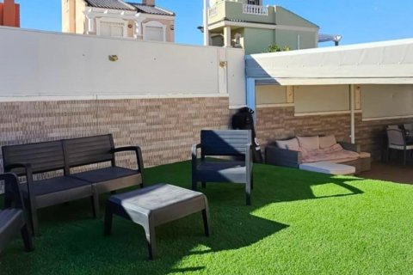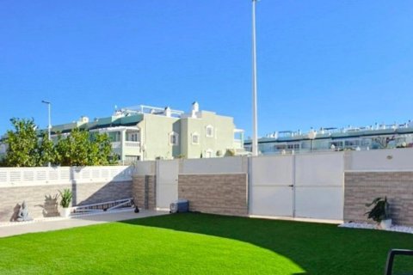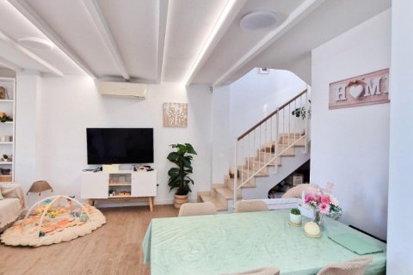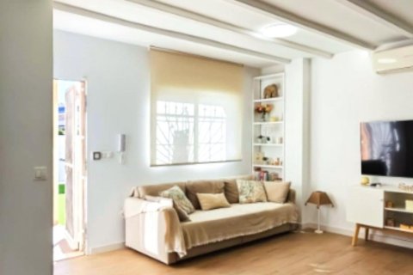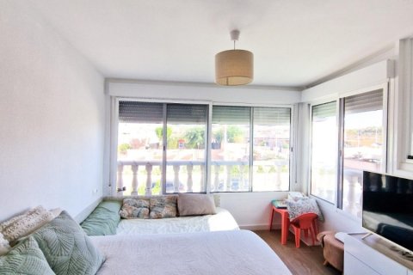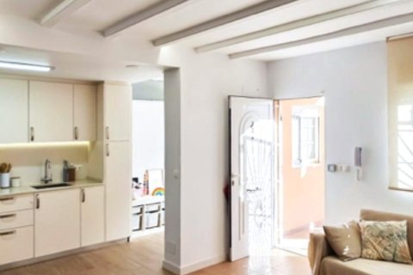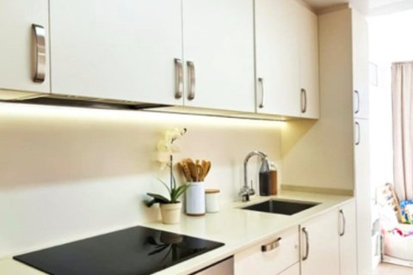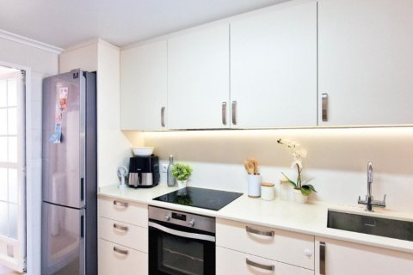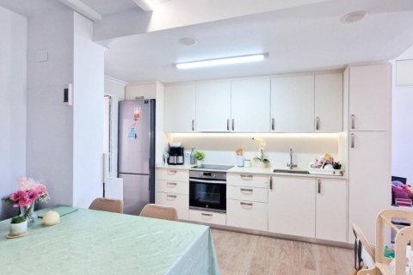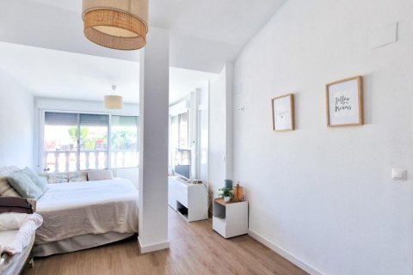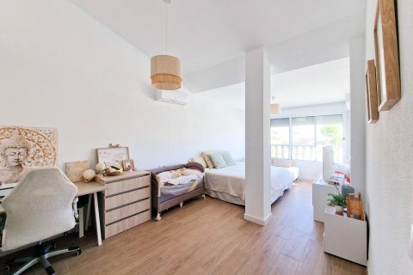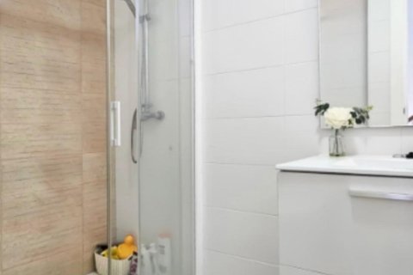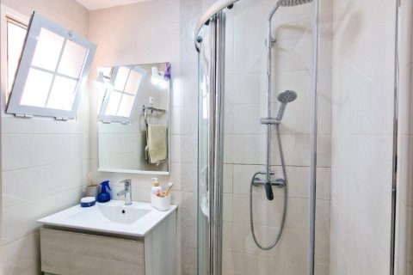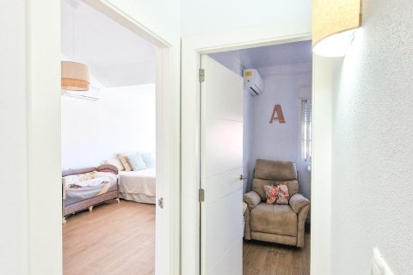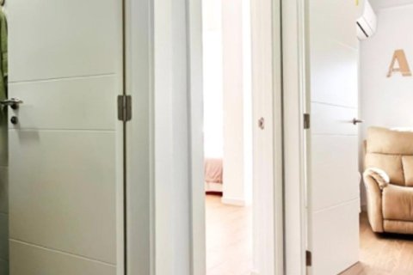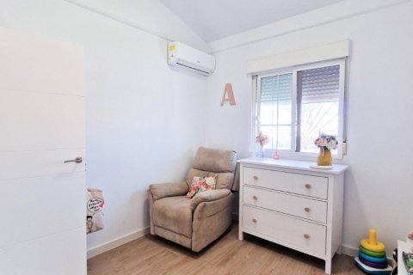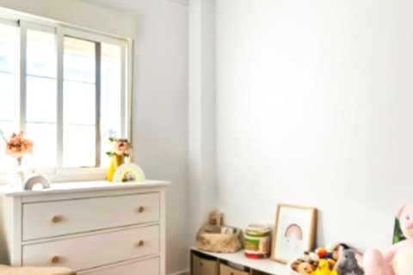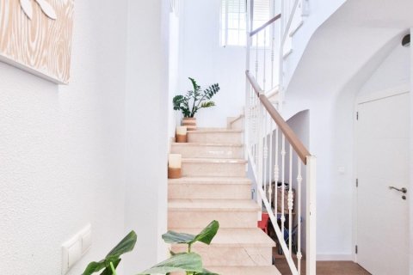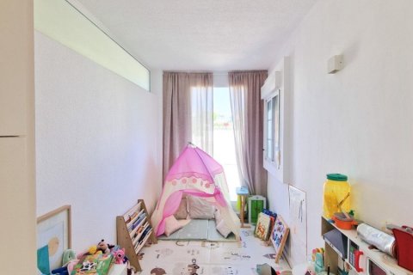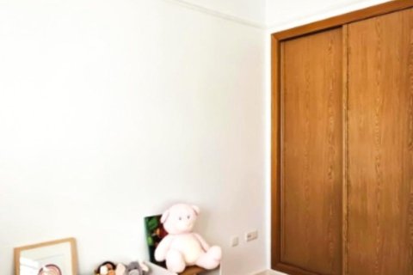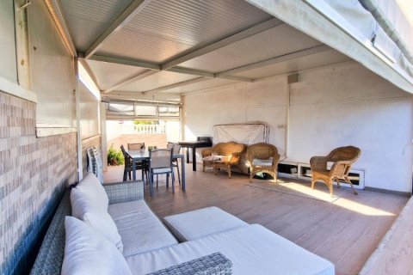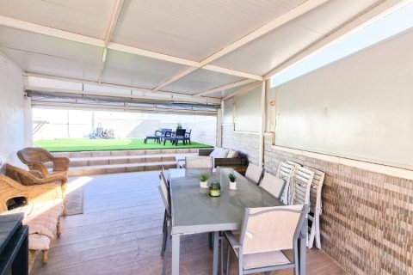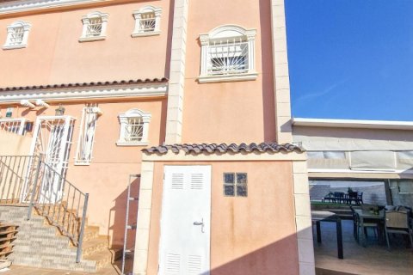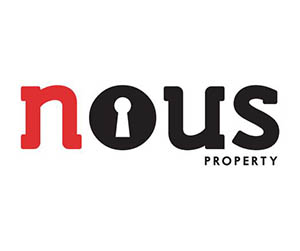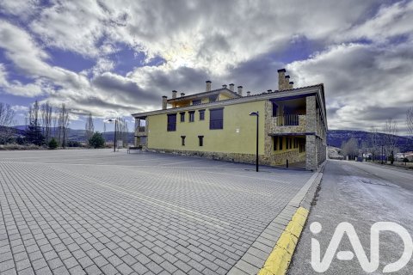Duplex in Gran Alacant, Alicante, Spain 2 bedrooms, 110 sq.m. No. 143587
199
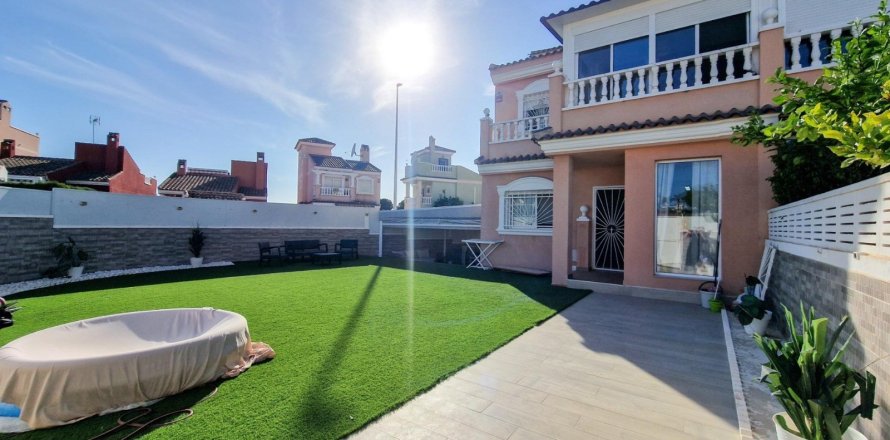
ID143587
€ 315 000
- EUR €
- USD $
- RUB ₽
- NOK kr
- GBP £
Property description
This exclusive corner detached home has been fully renovated and features its own private street entrance, two floors of living space, and the option to convert a 50 m² open-plan basement.A spectacular 200 m² terrace surrounds the property, offering areas with artificial grass and endless possibilities for customized design and use. On one side of the house, part of the terrace has been transformed into a unique all-season retreat with a structured enclosure and side awnings, creating a perfectly sheltered space protected from cold, wind, and sun.
If you dream of enjoying sunny days by the pool, this property gives you access to two community pools within a peaceful residential complex — one for children and one for adults — with shaded areas and a calm, traffic-free environment. There is also the possibility of building your own private pool within the property's plot.
Located just 100 meters from Gran Alacant Shopping Center, the home is surrounded by supermarkets, cafés, restaurants, shops, pharmacies, a bus stop, a service station, and excellent connections to main roads.
It’s the ideal place to embrace Mediterranean living, tranquility, and comfort.
The basement consists of a 50 m² open space with exterior windows. Its access is not currently enabled, and any required work would be the buyer’s responsibility.
Ground Floor
The main level features a bright living-dining room with access to the front terrace, an open kitchen with direct exit to the rear terrace, a versatile multi-purpose room that can serve as a bedroom, office, studio, or playroom, and a full bathroom with a walk-in shower and a window. The impressive 200 m² corner terrace wraps around the entire house, and a built-in storage room completes this level.
First Floor
The upper level includes a very spacious primary bedroom with the option to divide it into two rooms and a walk-in closet, a youth bedroom with a built-in wardrobe, and a full bathroom with a walk-in shower and natural light.
The home is equipped with porcelain flooring, aluminum windows with double glazing, mosquito screens, window grilles, a reinforced security door, air conditioning and heating via split units in three rooms, white lacquered doors, an open kitchen with appliances, and overall high-quality renovations with multiple improvements. The property enjoys excellent orientation to the east, south, west, and north, with abundant natural light throughout the day. It currently has two bedrooms with the option to create a third, as well as an additional open space on the ground floor that can be closed to form another bedroom.
The basement consists of a 50 m² open space with exterior windows. Its access is not currently enabled, and any required work would be the buyer’s responsibility.
Ground Floor
The main level features a bright living-dining room with access to the front terrace, an open kitchen with direct exit to the rear terrace, a versatile multi-purpose room that can serve as a bedroom, office, studio, or playroom, and a full bathroom with a walk-in shower and a window. The impressive 200 m² corner terrace wraps around the entire house, and a built-in storage room completes this level.
First Floor
The upper level includes a very spacious primary bedroom with the option to divide it into two rooms and a walk-in closet, a youth bedroom with a built-in wardrobe, and a full bathroom with a walk-in shower and natural light.
The home is equipped with porcelain flooring, aluminum windows with double glazing, mosquito screens, window grilles, a reinforced security door, air conditioning and heating via split units in three rooms, white lacquered doors, an open kitchen with appliances, and overall high-quality renovations with multiple improvements. The property enjoys excellent orientation to the east, south, west, and north, with abundant natural light throughout the day. It currently has two bedrooms with the option to create a third, as well as an additional open space on the ground floor that can be closed to form another bedroom.
Location
- Close to shopping malls
Features
- Terrace
- Air Conditioners
- Fully fitted kitchen
- Furnished
Indoor facilities
- Heating system
- Basement
- Storage room
Outdoor features
- Swimming pool
Contact the seller
CityGran Alacant
TypeDuplex
Bedrooms2
Living space110 m2
Land area255 m2
Price
- Price
- per m²
€ 315 000
- EUR €
- USD $
- RUB ₽
- NOK kr
- GBP £
Similar offers
-
Bedrooms: 2Bathrooms: 2Living space: 110 m2LUXURIOUS DUPLEX PENTHOUSE WITH PANORAMIC VIEWS IN SELWO, ESTEPONA Details
-
Bedrooms: 2Bathrooms: 2Living space: 110 m2Luxurious Duplex Penthouse with Sea and Mountain Views in Selwo, Estepona Details
-
Bedrooms: 2Bathrooms: 2Living space: 110 m2
-
Bedrooms: 2Bathrooms: 1Living space: 111 m2










