Villa in Bendinat, Mallorca, Spain 4 bedrooms, 484 sq.m. No. 143459
173
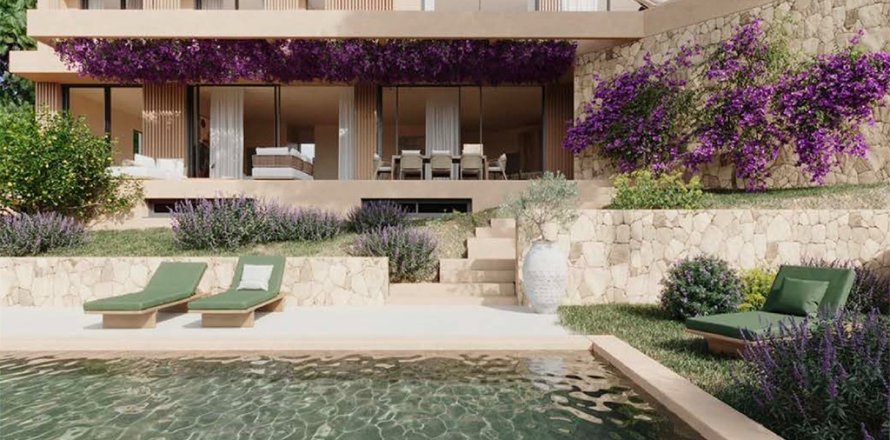
ID143459
€ 6 100 000
- EUR €
- USD $
- RUB ₽
- NOK kr
- GBP £
Property description
A unique project for the construction of a high-end modern villa located in one of Mallorca’s most desirable areas — Old Bendinat. This location is known for its privacy, tranquility, greenery, and exclusive atmosphere. The villa is just 10 minutes from Palma and close to one of the most beautiful coastlines of the island. Here, peace and luxury merge in perfect harmony. The project consists of a detached house with four double bedrooms, each with en suite bathroom, a guest toilet, swimming pool, garden, panoramic rooftop terrace, basement level and private parking. The plot measures 752 m². Built area of the main house is 262.41 m², and the basement area is 221.65 m². The ground floor includes a spacious open-plan kitchen-living-dining area of 75.52 m², one bedroom with en suite bathroom (14 m²), guest toilet, garage (34.7 m²), pool terrace (55.83 m²), pool (37.5 m²), and main entrance. The first floor comprises a master bedroom (36.27 m²) with en suite bathroom (8.96 m²), two additional bedrooms (13.27 m² and 12.60 m²), two more bathrooms, a central hallway, and a large terrace (53.82 m²). On the rooftop there is a panoramic terrace of 72.75 m² and a technical area of 45.24 m². The basement offers four storage rooms (20.56 m², 35.46 m², 31.4 m² and 20.23 m²), a staff bathroom, laundry room, technical spaces, machine room, and water tank. Finishes include custom-built melamine wardrobes with wood effect, from floor to ceiling, featuring integrated handles, soft-close systems, and interior LED lighting. Interior floors are finished with Mortex; outdoor terraces use large-format, anti-slip porcelain tiles. Bathrooms feature natural stone countertops, wooden cabinetry, and Mortex wall finishes. Ceilings are made of laminated plasterboard with waterproof finish in wet areas. Lighting includes JUNG mechanisms, integrated dimmable warm LED spotlights, and indirect ceiling lighting; outdoor lighting is integrated into the façade and garden. The façade features local Mallorcan natural stone cladding with external expanded polystyrene insulation; main structural walls are built with 20 cm ceramic brick. Windows are from the minimalist CORTIZO aluminium series, with thermal bridge break and low-emissivity, solar-control double glazing. Underfloor heating is installed in all areas except the basement. Climate control is via Mitsubishi fan-coils; domestic hot water is generated via an air-source heat pump, and there is a full mechanical ventilation system. The flat roof includes double waterproofing, thermal insulation (10 cm extruded polystyrene), and a ZinCo green roof system. The Mediterranean garden features native plant species and trees with automatic irrigation. The kitchen is custom-built and fully equipped with high-end appliances and porcelain countertops. This home offers the highest levels of comfort, functionality, and privacy, while combining contemporary architecture with top-level construction and engineering quality — in one of Mallorca’s finest locations.
Features
- Terrace
- Fully fitted kitchen
Indoor facilities
- Heating system
- Laundry
- Basement
Outdoor features
- Swimming pool
Contact the seller
CityBendinat
TypeVilla
Bedrooms4
Living space484 m2
Price
- Price
- per m²
€ 6 100 000
- EUR €
- USD $
- RUB ₽
- NOK kr
- GBP £
Similar offers
-
Bedrooms: 4Bathrooms: 4Living space: 484 m2
-
Bedrooms: 4Bathrooms: 4Living space: 484 m2
-
Bedrooms: 4Bathrooms: 4Living space: 484 m2
-
Bedrooms: 4Bathrooms: 4Living space: 484 m2










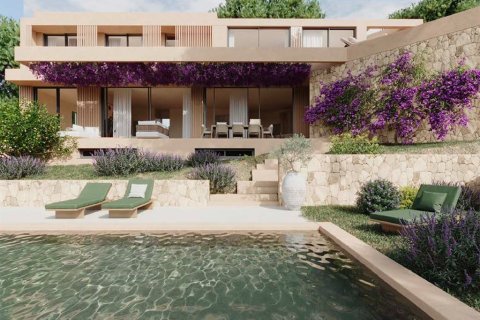
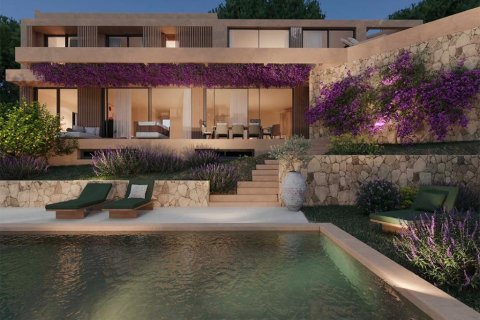
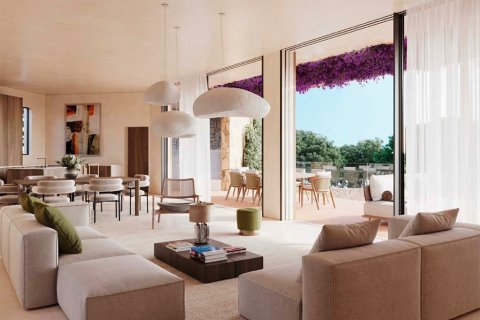
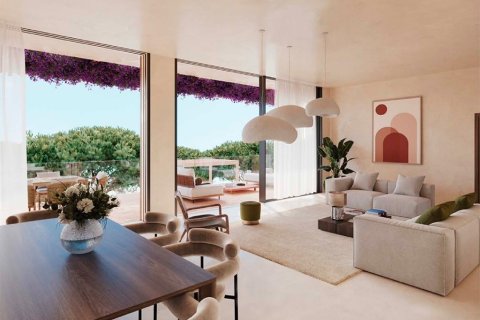
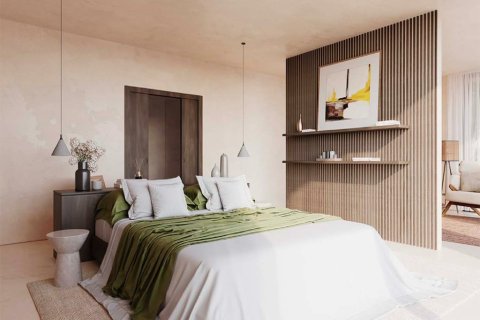
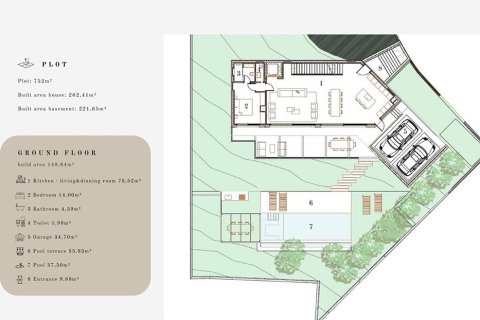
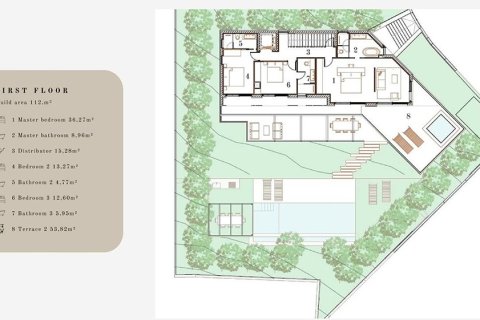
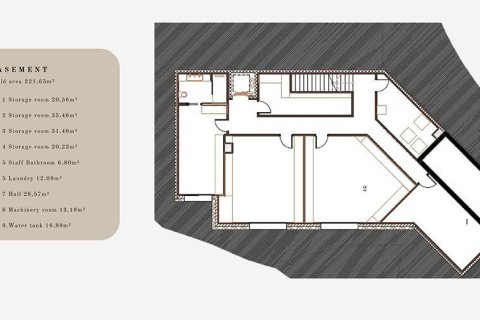
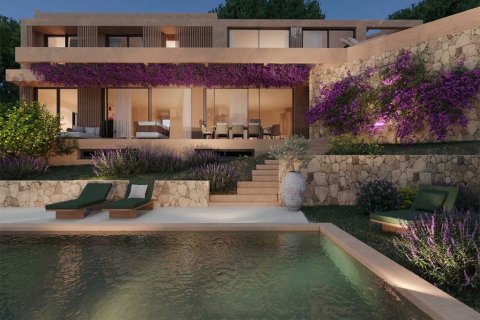
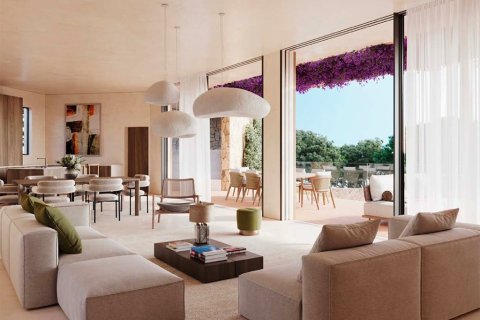
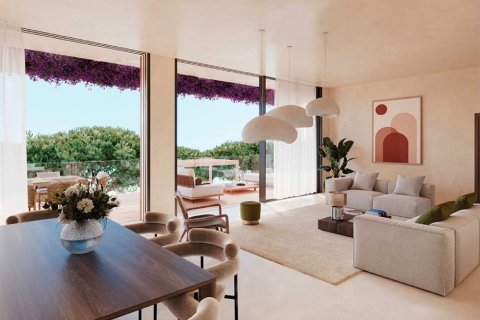
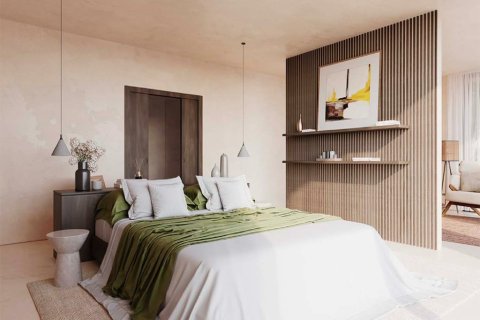
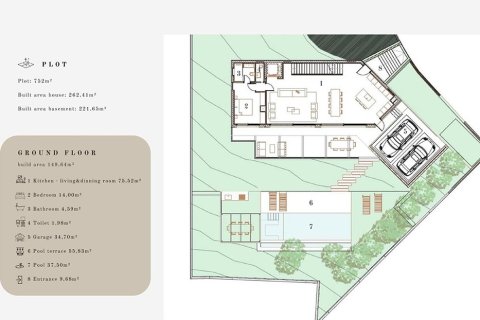
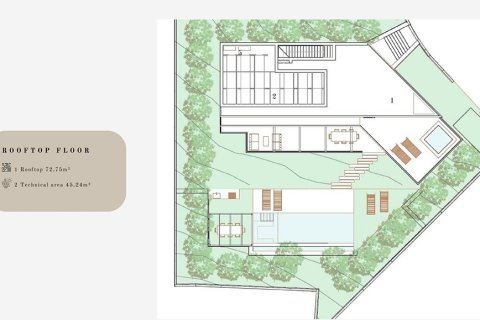
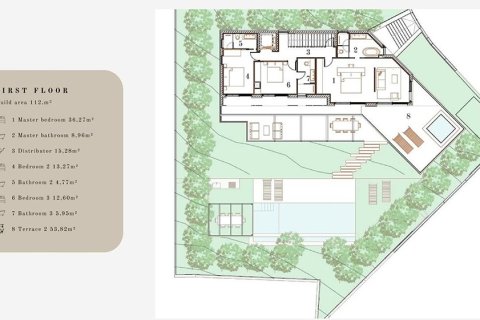
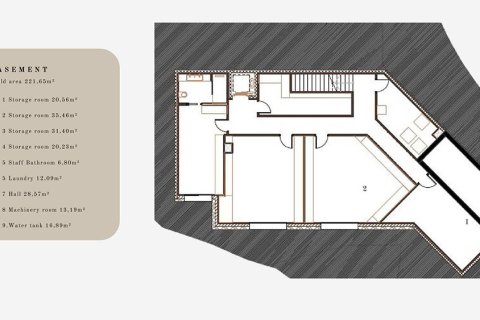
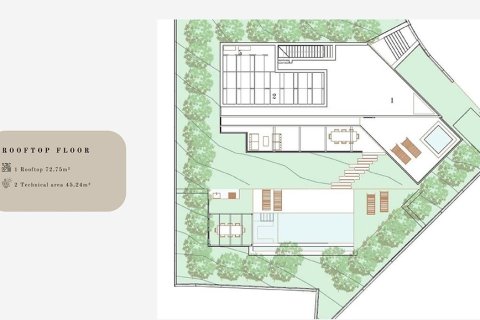

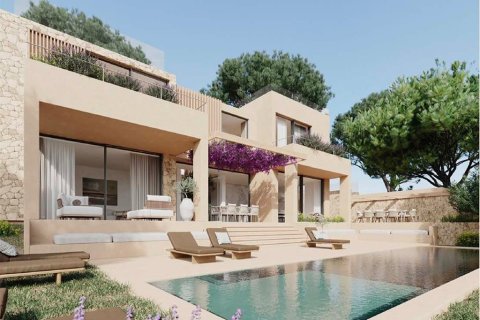
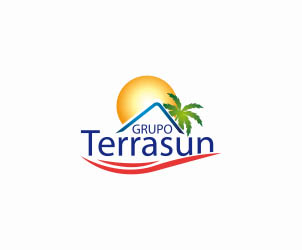
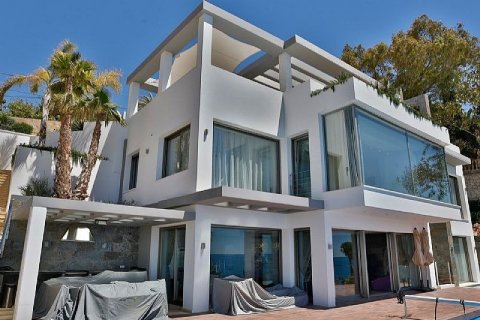

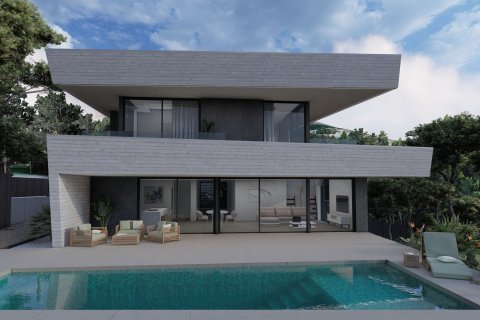
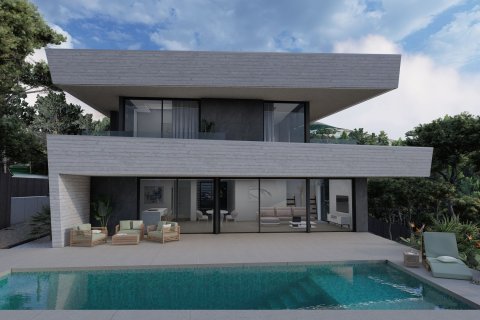
.jpg)