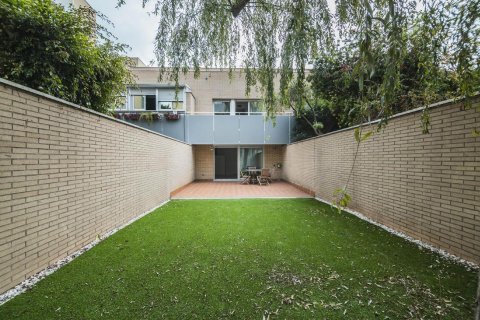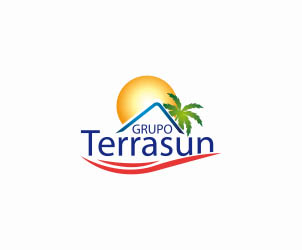Duplex in Madrid, Spain 3 bedrooms, 285 sq.m. No. 143128
178
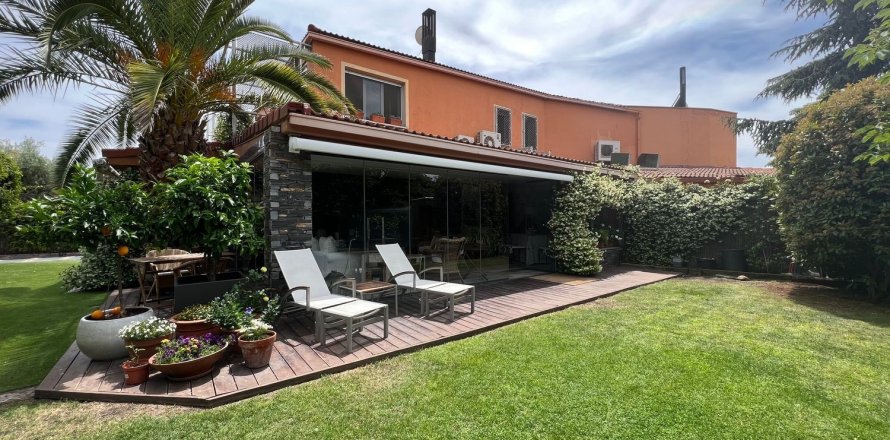
ID143128
€ 1 690 000
- EUR €
- USD $
- RUB ₽
- NOK kr
- GBP £
Property description
This exceptional residence is located in one of the most desirable developments in El Encinar de los Reyes, distinguished by a unique feature: all vehicle traffic runs underground, allowing residents to walk freely and safely throughout the entire complex. The community offers extensive common areas, including two swimming pools, tennis and paddle courts, children’s play areas, and lush green spaces, all secured with 24-hour concierge service.The home has been enhanced from its original design through thoughtful extensions, including an enlarged living room and two covered porches — one of them enclosed with glass, creating a cozy dining and sitting area with beautiful views of the mature garden. There remains potential for further expansions on both the ground and upper floors.
Of the total 285 square meters recorded, 197 belong to the living area, 39 to the garage, and 49 to communal spaces.
The property is distributed over two levels. On the garden level, the entrance hall leads to a spacious living room with a fireplace, large windows, and access to both porches.
The kitchen opens onto the enclosed porch, perfect for year-round enjoyment. The floors are finished in elegant gray marble throughout the main level, while the kitchen and porches feature terrazzo. A storage room is conveniently located by the main entrance.
Upstairs, the master bedroom includes generous built-in wardrobes, two large windows, and an en-suite bathroom. Two additional double bedrooms, one with access to a charming terrace overlooking the garden, share a full bathroom off the hallway. The upper level features exquisite oak parquet flooring in a herringbone pattern.
The property also includes a private 39 m² enclosed underground space with room for two cars and additional storage. It is equipped with individual natural gas heating, ducted air conditioning on the upper floor, and a split system on the ground floor — ensuring comfort and efficiency throughout the year.
Upstairs, the master bedroom includes generous built-in wardrobes, two large windows, and an en-suite bathroom. Two additional double bedrooms, one with access to a charming terrace overlooking the garden, share a full bathroom off the hallway. The upper level features exquisite oak parquet flooring in a herringbone pattern.
The property also includes a private 39 m² enclosed underground space with room for two cars and additional storage. It is equipped with individual natural gas heating, ducted air conditioning on the upper floor, and a split system on the ground floor — ensuring comfort and efficiency throughout the year.
Features
- Terrace
- Air Conditioners
- Fully fitted kitchen
- Furnished
Indoor facilities
- Heating system
- Storage room
Outdoor features
- Swimming pool
Contact the seller
CityMadrid
TypeDuplex
Bedrooms3
Living space285 m2
Land area377 m2
Price
- Price
- per m²
€ 1 690 000
- EUR €
- USD $
- RUB ₽
- NOK kr
- GBP £
Similar offers
-
Bedrooms: 3Bathrooms: 3Living space: 294 m2
-
Bedrooms: 3Bathrooms: 3Living space: 294.33 m23-bedroom duplexes in a unique residential complex on the beach in Las Chapas, Marbella Details
-
Bedrooms: 3Bathrooms: 3Living space: 273 m2
-
Bedrooms: 3Bathrooms: 3Living space: 299 m2










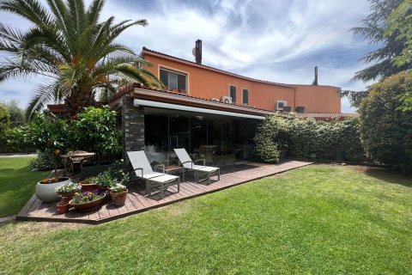
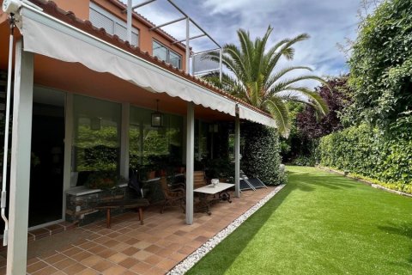
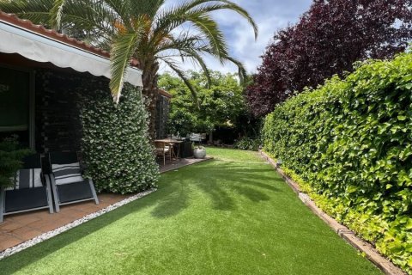
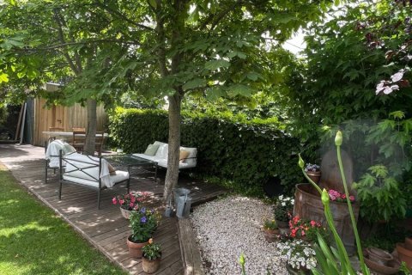
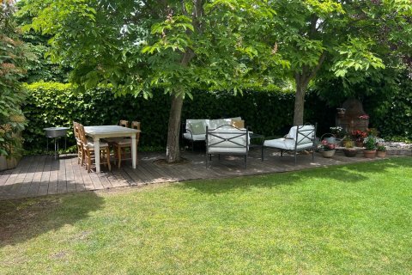
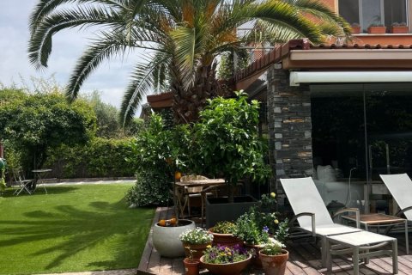
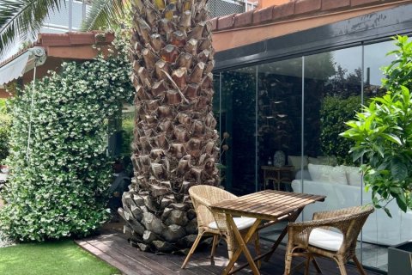
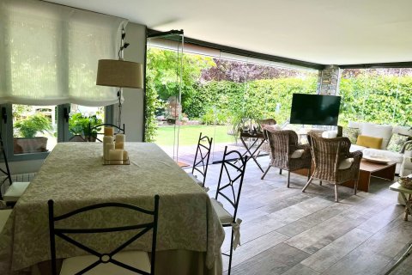
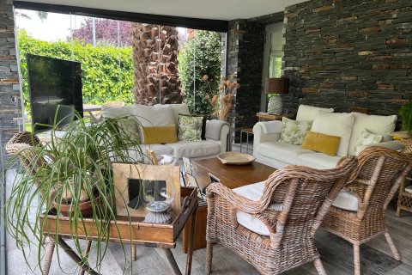
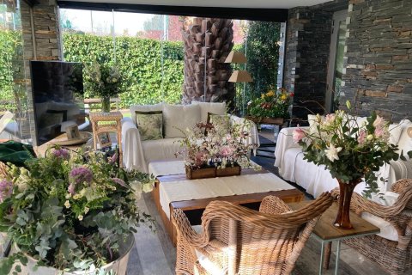
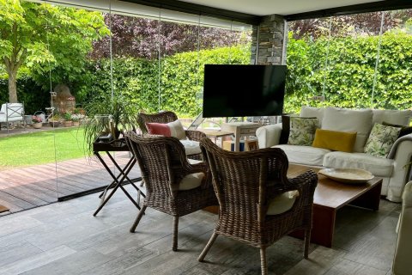
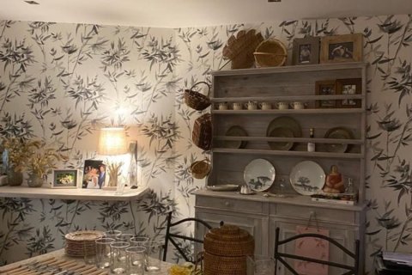
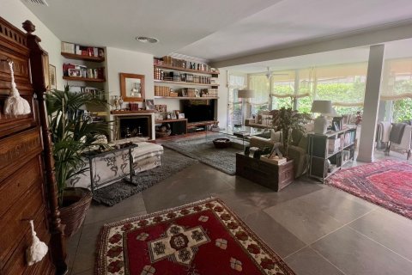
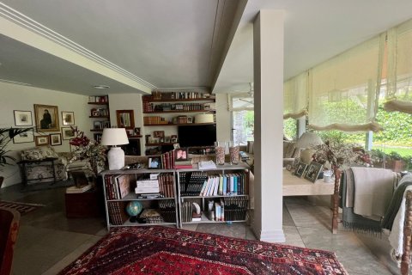
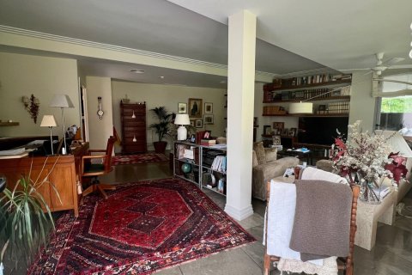
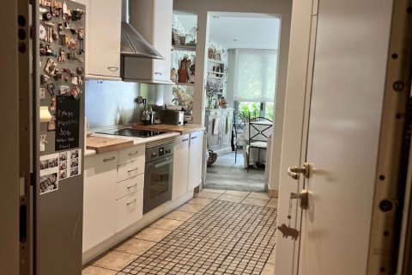
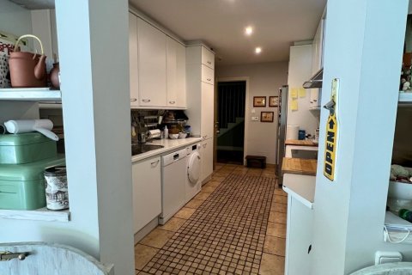
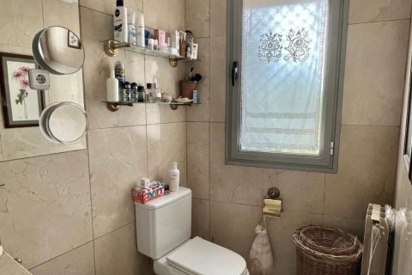
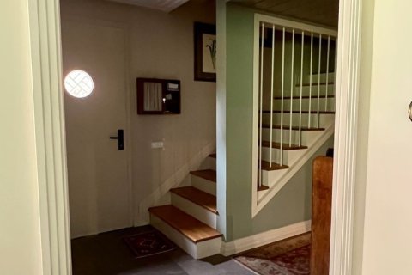
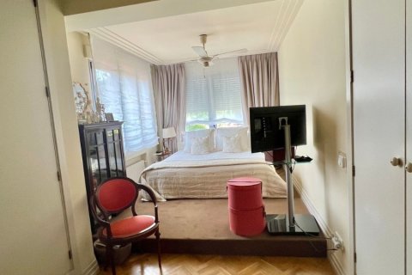
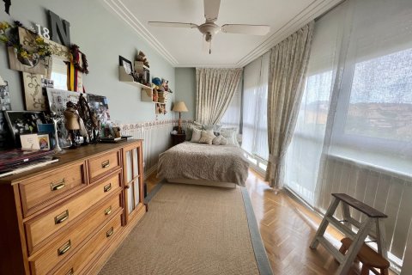
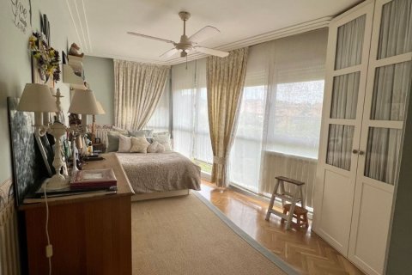
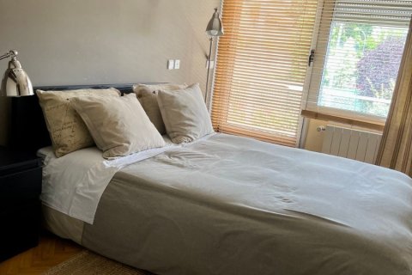
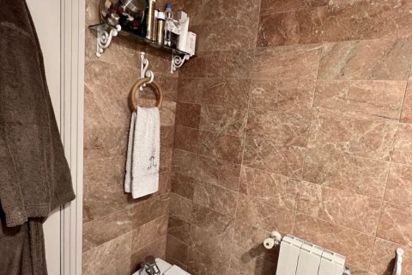
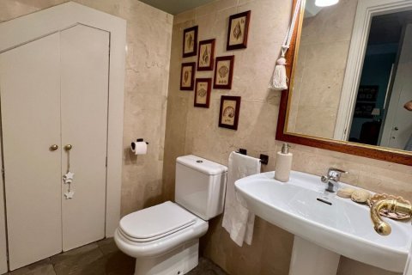
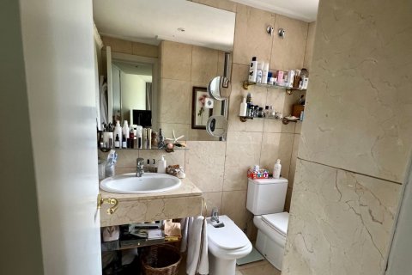
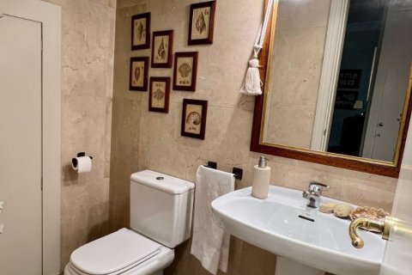

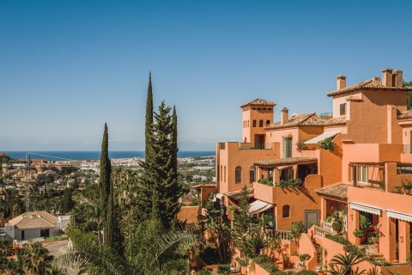
.jpg)


