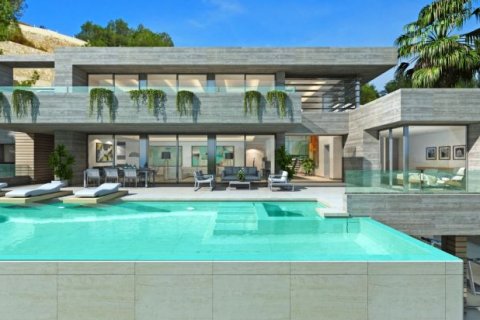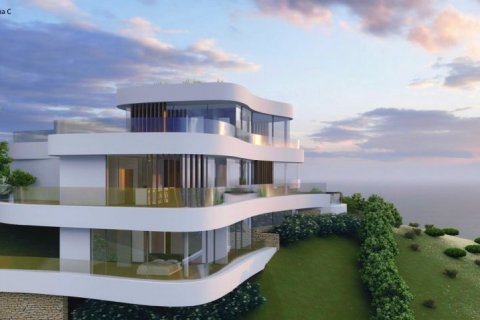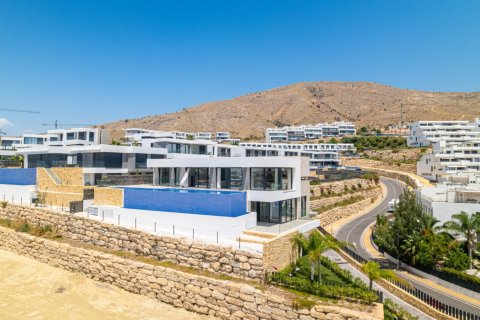Villa in Roca Llisa, Ibiza, Spain 731 sq.m. No. 130025

- EUR €
- USD $
- RUB ₽
- NOK kr
- GBP £
Property description
Exclusive new-build villa in Roca Llisa, Ibiza
Introducing this magnificent single-story villa, located in the prestigious residential area of Roca Llisa, Ibiza. This property stands out for its contemporary architectural design that maximizes integration with the natural surroundings, offering a perfect balance between luxury, privacy, and comfort.
With four spacious bedrooms and a functional layout that clearly separates the living and leisure areas, this home provides an exceptional living experience. The open-plan main living area, directly connected to the kitchen, opens onto the outdoor areas, designed for maximum enjoyment and entertaining. It also features a large basement and a garage with space for four vehicles.
Privacy and Security
Located in a high-end gated community, the villa features controlled access and state-of-the-art security systems. Each property sits on landscaped plots of over 1,500 m², ensuring absolute privacy and perfect harmony with the natural surroundings.
Architecture and Design
The villa combines Mediterranean essence with a modern style, using premium materials such as local stone and large windows that flood the spaces with natural light. The infinity pool, surrounded by native vegetation, enhances the visual and sensorial connection with the landscape.
Efficiency and Sustainability
Built to rigorous energy efficiency standards, it incorporates aerothermal systems, rainwater harvesting, and sustainable technologies that reduce environmental impact. It has CTE Class A and LEED Silver certifications, ensuring an efficient and environmentally friendly home.
Exclusive Personalization
Although it boasts an exceptional design, this villa offers the possibility of adapting the spaces and finishes according to the owner's preferences, guaranteeing a unique and personalized residence.
Main Features:
Plot: 1,546.43 m²
Basement: 182.18 m²
Ground Floor: 321.79 m²
Total Interior Area: 503.97 m²
Covered Terrace: 50.71 m²
Open Terrace: 188.34 m²
Total Exterior Area: 239.05 m²
Total Interior Area (Interior + Exterior): 743.02 m²
Location
- Prestigious district
- Great location
- Pool view
- Golf view
Features
- Video intercom
- Direct line to the security
- Alarm system
- Smart Home system
- Thermal and sound insulation of walls
- Satin painted walls
- Wallpaper
- Interior walls painted with washable water-based paint
- Decorative ceiling
- Ceiling from 3 m
- LED lighting
- Full bathroom
- Several bathrooms
- Terrace
- TV
- Telephone
- Wi-Fi
- Internet
- Satellite television
- Air Conditioners
- Barbecue area on the terrace
- American kitchen
- Private Jacuzzi
- Floor heating in bathrooms
- Floor heating in all rooms
- Modern design
- Luxury real estate
- Premium class
Indoor facilities
- Wi-fi in common areas
- TV room
- Heating system
- Laundry
- Storage room
- Prayer Room
- Recreation area
- Elevator
- Private parking
- Covered parking
- Outdoor parking lot
- Underground parking lot
Outdoor features
- Landscaped garden
- Landscaped green area
- Fresh sea air
- Guest parking
- Price
- per m²
- EUR €
- USD $
- RUB ₽
- NOK kr
- GBP £
-
Bedrooms: 4Bathrooms: 4Living space: 731 m2Villa in The Golden Mile, Marbella Details
-
Bedrooms: 4Bathrooms: 5Living space: 730 m2
-
Bedrooms: 4Bathrooms: 5Living space: 730 m2
-
Bedrooms: 4Bathrooms: 4Living space: 733 m2













































