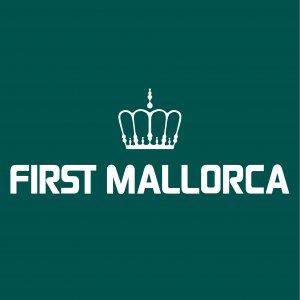Villa in El Madronal, Malaga, Spain 9 bedrooms, 1000 sq.m. No. 122763
261

ID122763
€ 4 550 000
- EUR €
- USD $
- RUB ₽
- NOK kr
- GBP £
Property description
We present you a unique property that combines elegance, privacy and functionality, ideal for those looking for a high-level residence in a natural and peaceful environment.Main residence: spaciousness, light and character
The main house is distinguished by its stately architecture and generous spaces:
- Double height entrance hall leading to a spacious living room with fireplace and access to a large terrace with panoramic views
- Separate room currently used as a TV room, also with fireplace and full bathroom
- Formal dining room with fireplace, connected to an informal dining area and a large kitchen with office and pantry
- Separate staff apartment with living room, kitchen, bedroom and bathroom
- Cozy billiards room next to the main house
On the upper floor:
- Master suite with large dressing room, en-suite bathroom and adjoining room ideal as an office or gym, with wooden floors
- Two additional bedrooms with shared bathrooms
- All rooms are carpeted, providing warmth and comfort
The house also has a closed garage for two cars, a separate laundry room, a wine cellar and outdoor parking space for guests.
Detached guest house on three levels
- Main floor with living-dining room with fireplace, open kitchen, laundry room and guest toilet
- Upper floor with three bedrooms, two of them en suite, all with en-suite bathrooms
- Lower floor with second living room with fireplace, kitchen, bedroom and bathroom
- High ceilings with wooden beams, underfloor heating in bathrooms and large heated wine cellar
- Wellness area and outdoors
- Heated indoor pool, ideal for year-round enjoyment
- Covered pavilion convertible into open space during the warm months
- Mature gardens, relaxation areas and maximum privacy
A property designed to enjoy comfort, discreet luxury and functionality in every corner. Perfect for large families, entertaining guests or combining private and professional life in an incomparable setting.
The house also has a closed garage for two cars, a separate laundry room, a wine cellar and outdoor parking space for guests.
Detached guest house on three levels
- Main floor with living-dining room with fireplace, open kitchen, laundry room and guest toilet
- Upper floor with three bedrooms, two of them en suite, all with en-suite bathrooms
- Lower floor with second living room with fireplace, kitchen, bedroom and bathroom
- High ceilings with wooden beams, underfloor heating in bathrooms and large heated wine cellar
- Wellness area and outdoors
- Heated indoor pool, ideal for year-round enjoyment
- Covered pavilion convertible into open space during the warm months
- Mature gardens, relaxation areas and maximum privacy
A property designed to enjoy comfort, discreet luxury and functionality in every corner. Perfect for large families, entertaining guests or combining private and professional life in an incomparable setting.
Location
- North orientation
Features
- Terrace
- Fireplace
- Private pool
- Floor heating in bathrooms
Indoor facilities
- Heating system
- Laundry
- Basement
- Private Gym
Outdoor features
- Garden
- Swimming pool
Contact the seller
CityEl Madronal
TypeVilla
Bedrooms9
Living space1000 m2
Land area11000 m2
Price
- Price
- per m²
€ 4 550 000
- EUR €
- USD $
- RUB ₽
- NOK kr
- GBP £
Similar offers
-
Bedrooms: 9Bathrooms: 5Living space: 998 m2
-
Bedrooms: 9Bathrooms: 8Living space: 997.41 m2
-
Bedrooms: 9Bathrooms: 6Living space: 1012 m2Farmhouse with 3 plots to reform Details
-
Bedrooms: 9Bathrooms: 15Living space: 982 m2
Offer your price









































