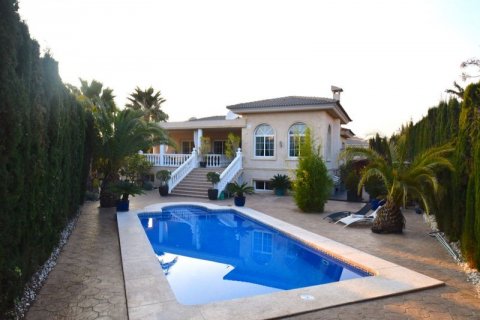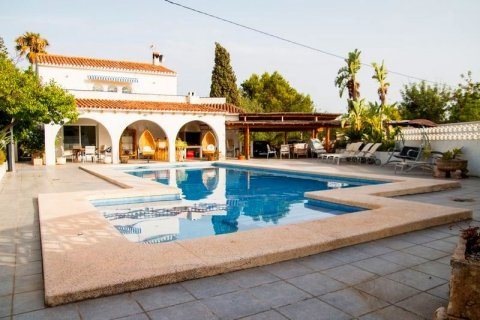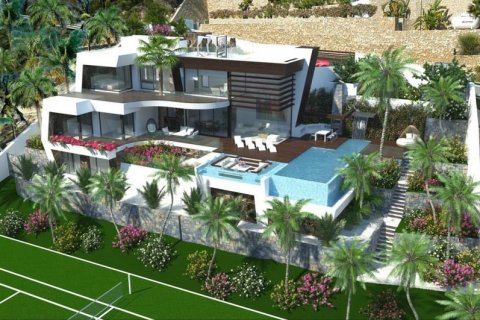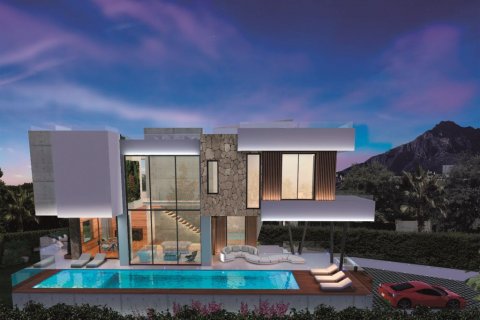Villa in Naquera, Valencia, Spain 5 bedrooms, 470 sq.m. No. 98860
569

ID98860
€ 945 000
- EUR €
- USD $
- RUB ₽
- NOK kr
- GBP £
Property description
Valencia Homes presents this beautiful villa on a landscaped plot of 5,603 m2, with a 10 x 5 swimming pool and a summer kitchen with paella pan and a 70 m2 bathroom. Includes an additional 58 m2 build for garage and storage room. The house has a total of 342 m2, with 38 m2 on the semi-basement floor with independent access, intended for a multipurpose room and a toilet. The main house is distributed over 152 m2 per floor: the ground floor offers a spacious living room, three double bedrooms, a bathroom and a toilet; the upper floor, with independent access from the outside, includes a south-east facing terrace with views of the bay of Valencia, living room with fireplace, kitchen, two double bedrooms and two bathrooms (master bedroom with en-suite bathroom). The house has oil central heating and air conditioning. In addition, it has irrigation water shares for the pool and garden.Located next to an urbanization, it has neighbors all year round.
Features
- Metal front door
- PVC double glazed windows
- Terrace
- Air Conditioners
Indoor facilities
- Heating system
- Storage room
- Garage
Outdoor features
- Garden
Contact the seller
CityNaquera
TypeVilla
Bedrooms5
Living space470 m2
Completion dateIV quarter, 1980
Price
- Price
- per m²
€ 945 000
- EUR €
- USD $
- RUB ₽
- NOK kr
- GBP £
Similar offers
-
Bedrooms: 5Bathrooms: 5Living space: 470 m2
-
Bedrooms: 5Bathrooms: 6Living space: 470 m2
-
Bedrooms: 5Bathrooms: 5Living space: 470 m2
-
Bedrooms: 5Bathrooms: 6Living space: 470 m2













































.jpg)