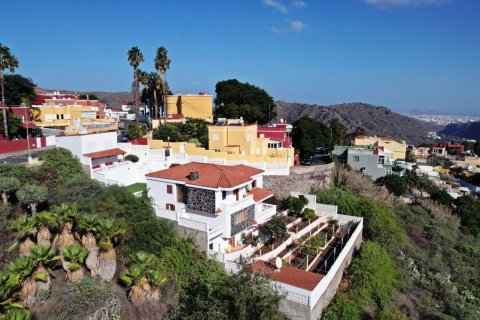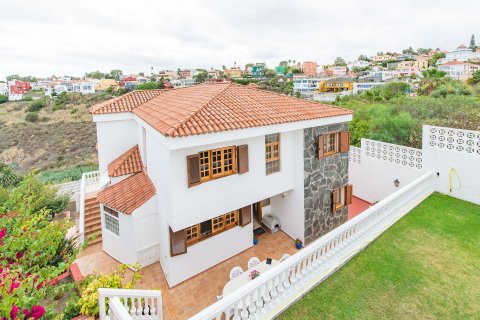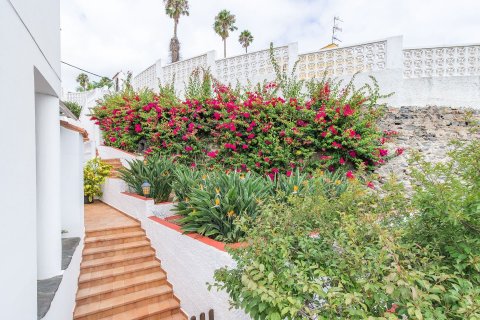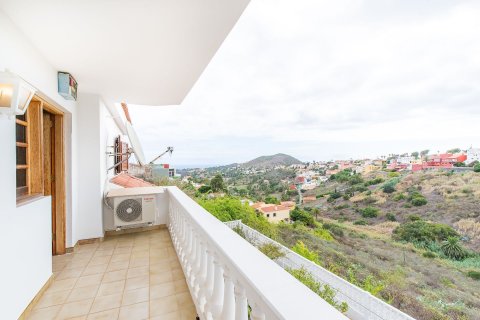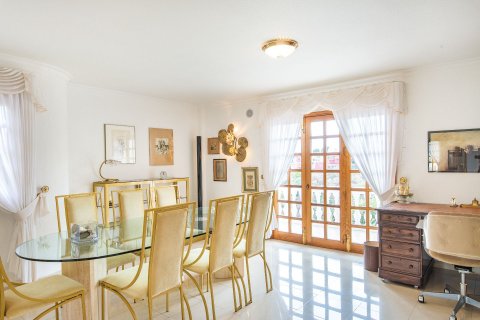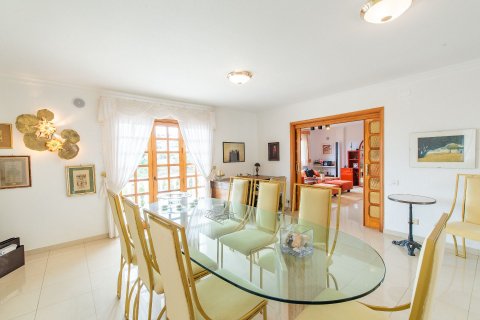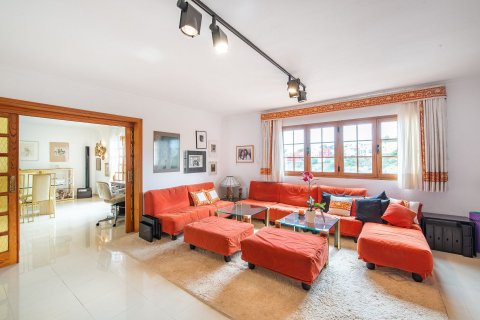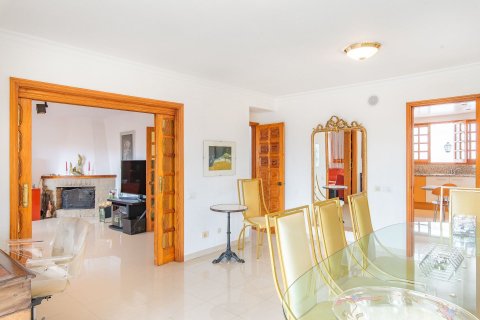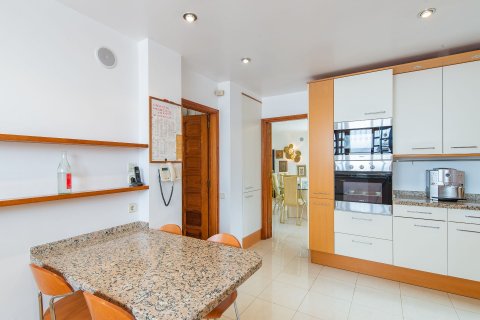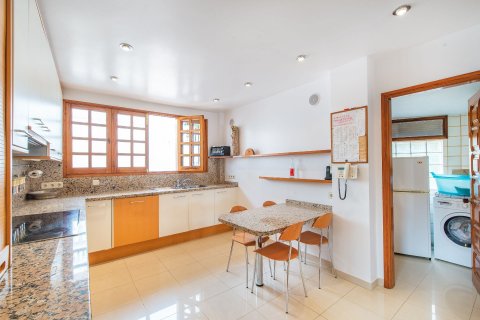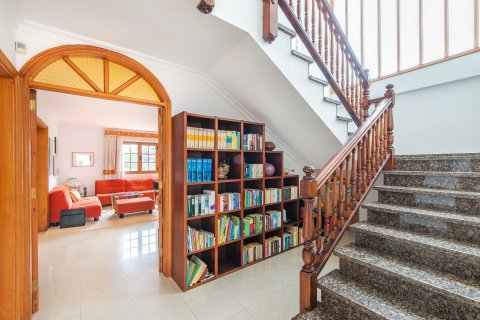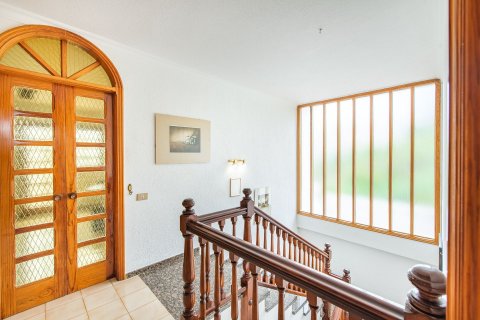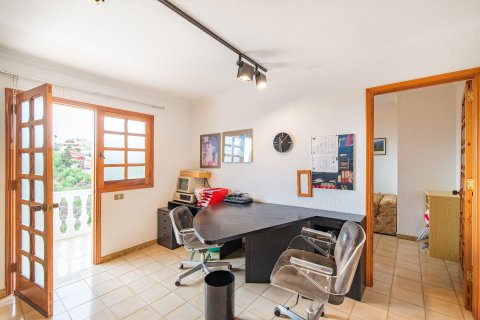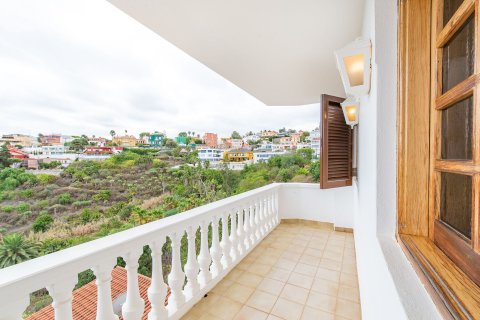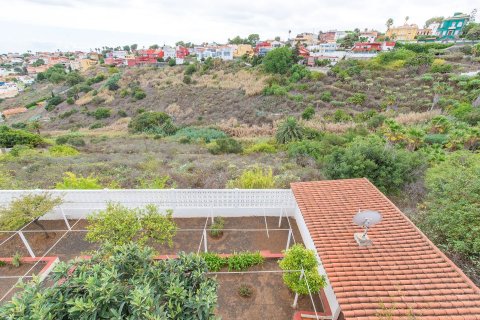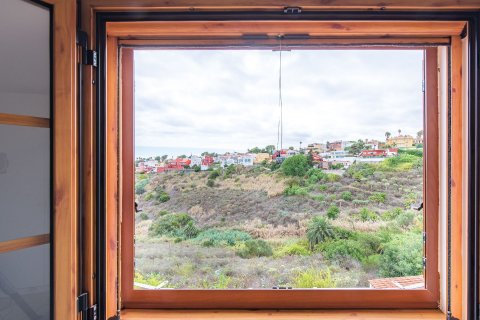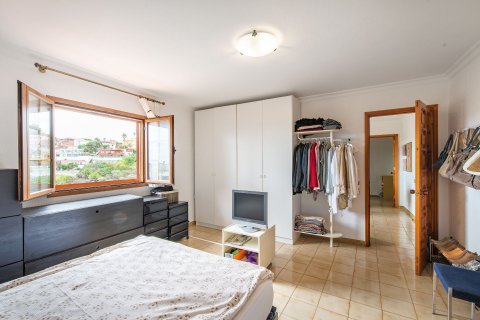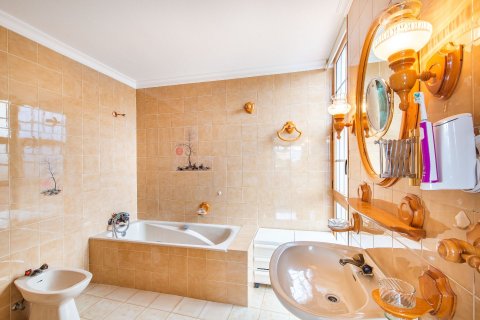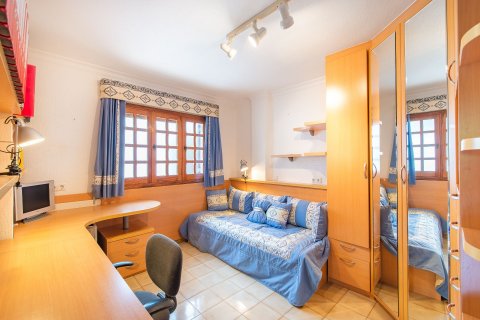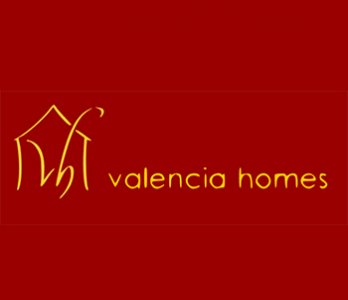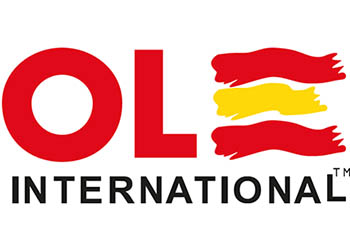Villa in Tafira Alta, Gran Canaria, Spain 7 bedrooms, 397 sq.m. No. 55189
501

ID55189
€ 690 000
- EUR €
- USD $
- RUB ₽
- NOK kr
- GBP £
Property description
Escape to paradise in this spacious family villa in a premium location.You will love the exclusive location full of lush greenery and without direct neighbors for plenty of added privacy.
Enjoy easy access to all the best local and international schools, bus stop and amenities (supermarket, pharmacy, etc.)!
The perfect investment opportunity, use this home as your residence and also enjoy the separate renovated apartment that could be used as a guest suite or rental unit.
Plus, there’s so much extra space there’s even room to build another apartment by the garden or expand on the existing unit – the opportunities are endless!
It is e.g. possible to expand to a total of up to 9 bedrooms.
In this moment the villa provides of 6 bedrooms, 4 bathrooms, office, dining room, large living room with chimney, 3 balconies, several terraces, lawn and a wonderful orchard.
Double garage (52 sqm) for 2 cars and storage space.
Possibility to build a swimming pool or jacuzzi on the lawn.
The home is beautiful and offers a timeless modern design that is as comfortable as it is stylish. An effortless flow guides you through the living and entertainment spaces where you’ll love hosting friends and family. Plenty of warm natural light highlights the designer tile flooring and rich wooden details throughout.
Find even more entertainment space outside on your private balcony and quiet backyard where you can enjoy fruit trees and picturesque views of the Green Mountains and to the sea. Back inside, the private family spaces are equally as nice with spacious and comfy bedrooms and roomy bathrooms.
Virtual Tour Apartment: https://my.matterport.com/show/?m=kbvofzVb8tM
Virtual Tour Chalet: https://my.matterport.com/show/?m=xgofEf6T7tD[IW]
It is e.g. possible to expand to a total of up to 9 bedrooms.
In this moment the villa provides of 6 bedrooms, 4 bathrooms, office, dining room, large living room with chimney, 3 balconies, several terraces, lawn and a wonderful orchard.
Double garage (52 sqm) for 2 cars and storage space.
Possibility to build a swimming pool or jacuzzi on the lawn.
The home is beautiful and offers a timeless modern design that is as comfortable as it is stylish. An effortless flow guides you through the living and entertainment spaces where you’ll love hosting friends and family. Plenty of warm natural light highlights the designer tile flooring and rich wooden details throughout.
Find even more entertainment space outside on your private balcony and quiet backyard where you can enjoy fruit trees and picturesque views of the Green Mountains and to the sea. Back inside, the private family spaces are equally as nice with spacious and comfy bedrooms and roomy bathrooms.
Virtual Tour Apartment: https://my.matterport.com/show/?m=kbvofzVb8tM
Virtual Tour Chalet: https://my.matterport.com/show/?m=xgofEf6T7tD[IW]
Location
- Beautiful view
Features
- PVC double glazed windows
- Terrace
- Furnished
- Built-in closet
- Fireplace
- Modern design
- Separate kitchen
Indoor facilities
- Storage room
- Garage
Outdoor features
- Garden
- Solarium
Contact the seller
CityTafira Alta
TypeVilla
Bedrooms7
Living space397 m2
Completion dateIV quarter, 1982
Price
- Price
- per m²
€ 690 000
- EUR €
- USD $
- RUB ₽
- NOK kr
- GBP £
Similar offers
-
Bedrooms: 7Bathrooms: 8Living space: 398 m2
-
Bedrooms: 7Bathrooms: 6Living space: 400 m2
-
Bedrooms: 7Bathrooms: 3Living space: 400 m2
-
Bedrooms: 7Bathrooms: 3Living space: 400 m2
Offer your price











