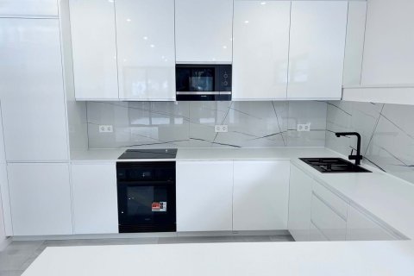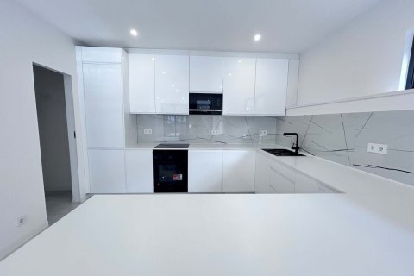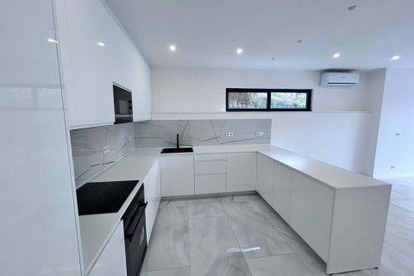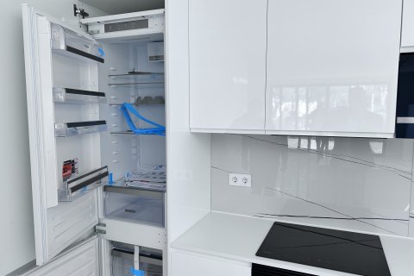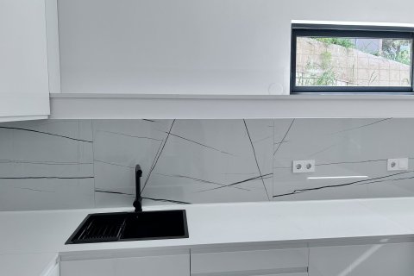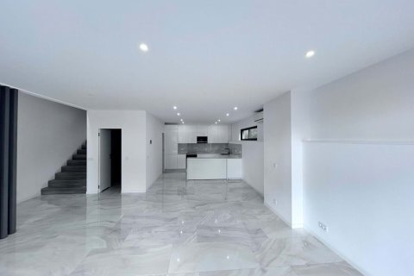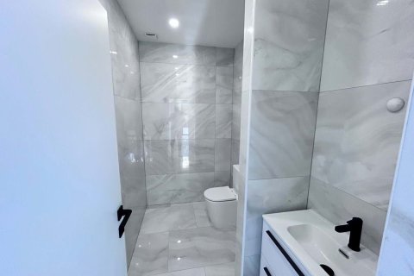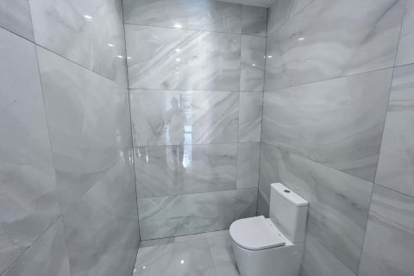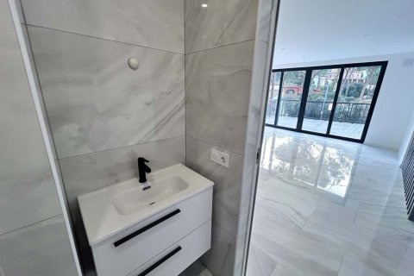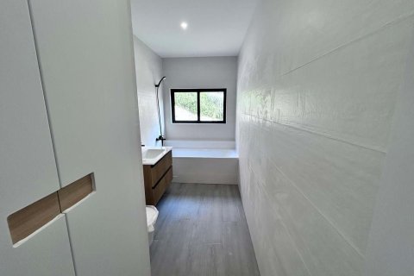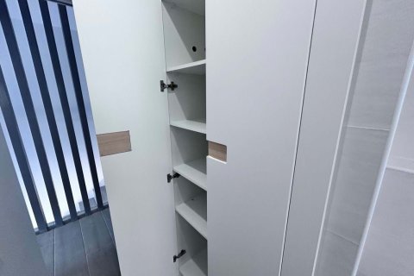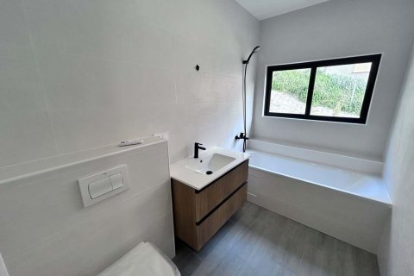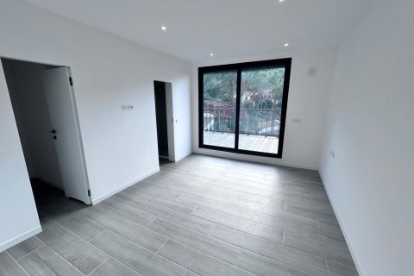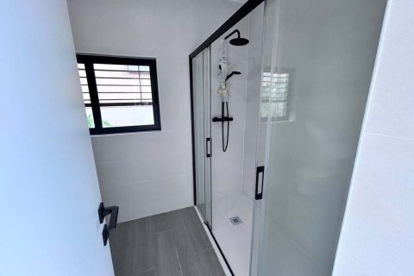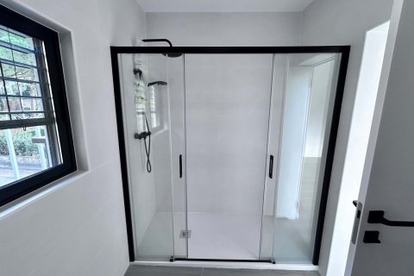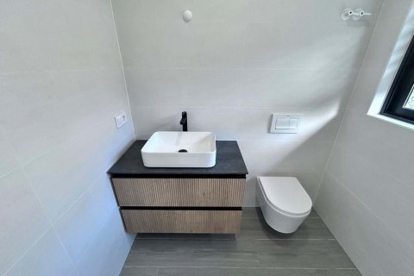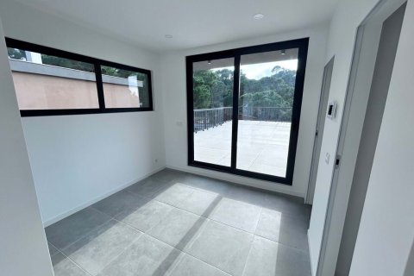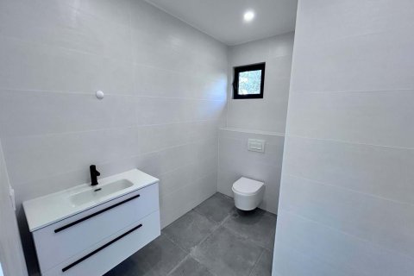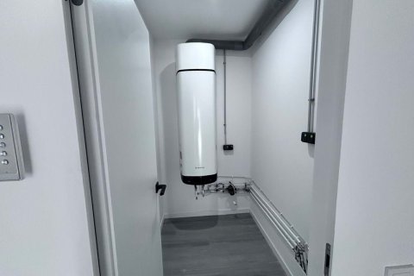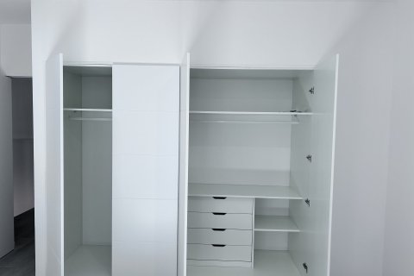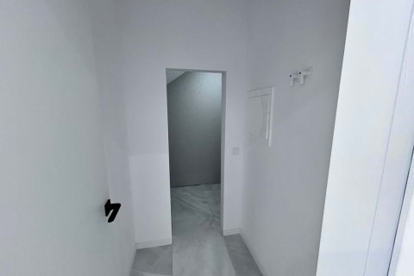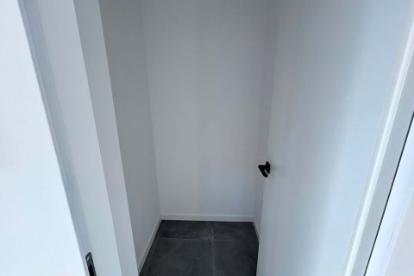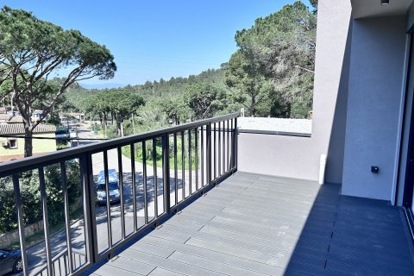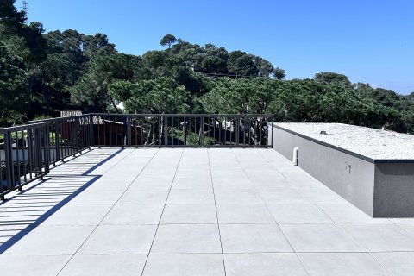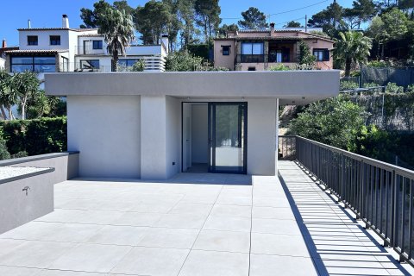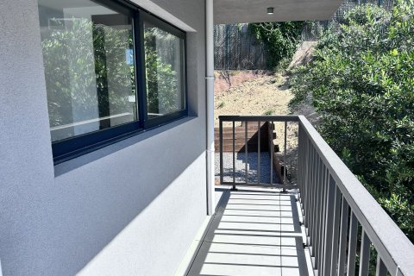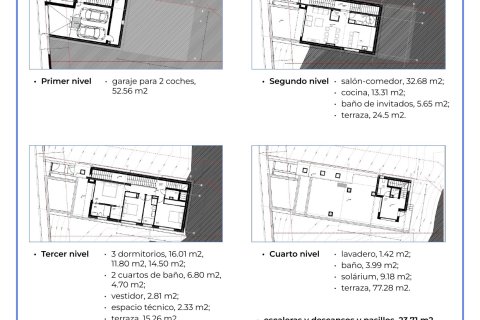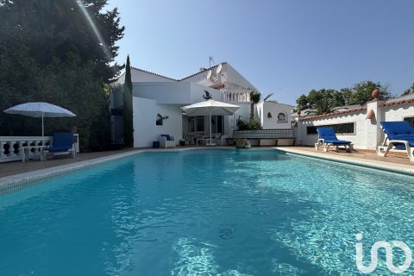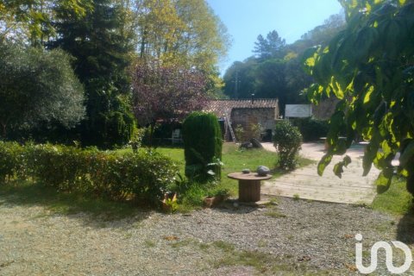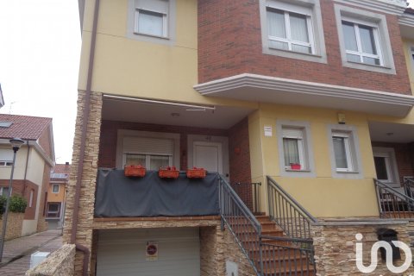House in Begur, Girona, Spain 4 rooms, 219 sq.m. No. 143861
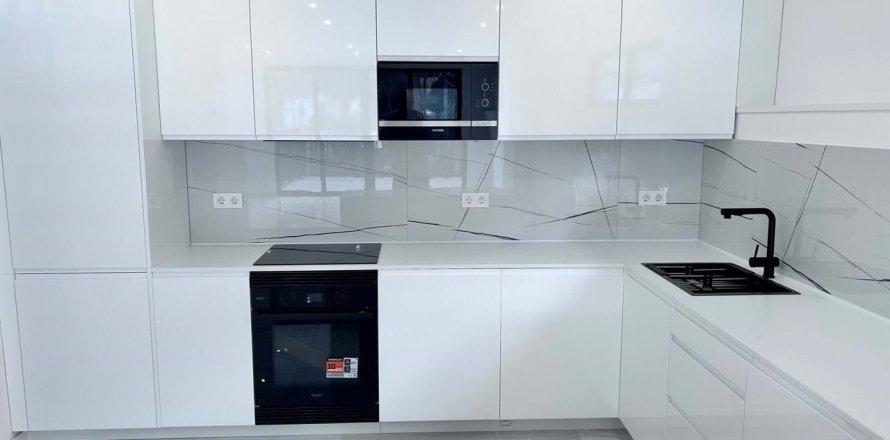
- EUR €
- USD $
- RUB ₽
- NOK kr
- GBP £
Property description
New Build Home for Sale in Begur |Modern Design and Energy Efficiency in Esclanyà
New house in Begur.
Immerse yourself in luxury and comfort with this stunning new build home for sale in the Begur-Esclanyà Residential Urbanization, one of the most peaceful and exclusive areas of the Costa Brava.
This modernly designed property is elegantly distributed over three levels, making the most of every space. Upon entering, you'll be greeted by a clever layout that separates public and private living areas.
The house boasts 4 bedrooms (including a magnificent master suite) and 4 bathrooms, offering spaciousness and privacy for the whole family.
Features that make it unique:
Outdoor Spaces: Enjoy the sun and views from its three terraces, with the 70 m² upper terrace being a perfect space for al fresco dining or sunbathing. It also features a charming back garden on the top floor.
Efficiency and Comfort: Aerothermal climate control guarantees minimal energy consumption for both heating and cooling. Aluminum exterior joinery with triple air chambers ensures superior acoustic and thermal insulation.
Comfort and Quality: The modern, fully equipped open-plan kitchen integrates seamlessly with the living room. High-end details, such as doors with magnetic closures, reflect the quality of the construction.
Security and Accessibility: A convenient underground garage for two cars with street-level access facilitates entry and exit.
This is the opportunity you've been waiting for to acquire a luxury home in Begur, ready to move into. A smart investment that combines a prime location with top-quality construction.
Please note that notary fees, registration fees, applicable taxes (Property Transfer Tax or VAT + Stamp Duty), and other expenses related to the purchase are not included in the price.
Location
- Close to the countryside
- Close to the city centre
- Historical centre of the city
- Mountain view
- Park/garden view
- Panoramic view
- Woods view
- Street view
Features
- Metal front door
- Lacquered interior doors
- Alluminium windows with double glass
- Double glazed windows and balcony doors
- Panoramic windows
- Thermal and sound insulation of walls
- False ceiling with lighting
- Ceiling spotlights
- LED lighting
- Separate rooms
- Separate and walk-through rooms
- Bathroom furniture
- Fitted sanitary ware
- Full bathroom
- Split toilet and bathroom
- Several bathrooms
- Terrace
- Terrace on the roof with barbecue area and sun loungers
- Roof terrace
- Water meter
- Electricity meter
- TV
- Wi-Fi
- Internet
- Air Conditioners
- All appliances
- Electric water heater
- Fridge
- Barbecue area on the terrace
- American kitchen
- Fitted kitchen units with granite top
- Cooker hood
- Oven
- Dishwasher
- MDF kitchen cupboards and granite countertop
- Unfurnished
- Bathroom Furniture
- Dressing room
- Built-in closet
- Parquet
- Marble flooring
- Modern design
- Finished
- Ready to move in
- Good quality
- Exclusive interior design
- Open-plan kitchen
- Study room
- Open-plan property
- Utility room
- Top quality materials with TSE certificates
- Luxury real estate
- Completed project
- Mortgage
- Private sales
- Electricity
- Driveway to the land plot
Indoor facilities
- Heating system
- Private parking
- Underground parking lot
Outdoor features
- Barbecue area
- Backyard
- Price
- per m²
- EUR €
- USD $
- RUB ₽
- NOK kr
- GBP £
-
Bedrooms: 4Bathrooms: 3Living space: 220 m2
-
Bedrooms: 4Bathrooms: 3Living space: 220 m2
-
Bedrooms: 4Bathrooms: 4Living space: 220 m2










