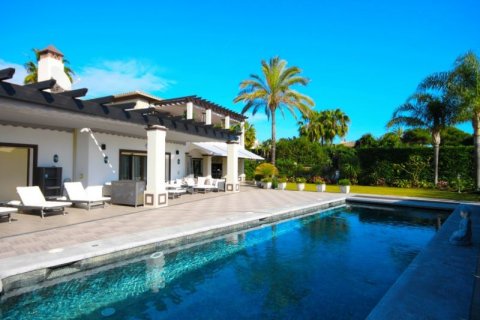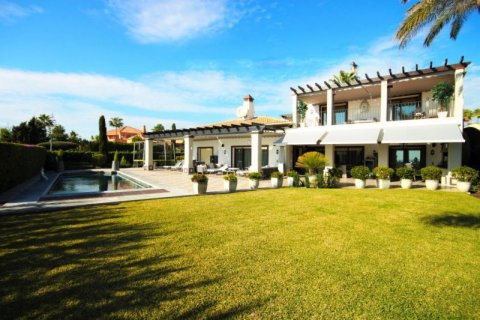Villa in Madrid, Spain 6 bedrooms, 746 sq.m. No. 124658
321

ID124658
€ 3 100 000
- EUR €
- USD $
- RUB ₽
- NOK kr
- GBP £
Property description
Contemporary detached home in El Barrial (Aravaca), featuring two swimming pools and a strong indoor–outdoor connection.GILMAR exclusively markets this single-family home of 746 m² on a flat, 1,000 m² registered plot, impeccably maintained and enclosed by a perimeter boundary that provides genuine privacy in the garden. Fully glazed throughout, the house has been carefully positioned on the plot to open onto its own outdoor areas while maintaining discretion from the surroundings.
The garden offers two outdoor pools (38 m² and 18 m²)—one of them heated and with counter-current swimming—as well as several outdoor lounge and dining areas.
Specifications - concept (comfort + efficiency + durability):
Aluminium joinery with thermal break and low-emissivity double glazing; aluminium shutters.
High-performance building envelope with double-leaf façade, ventilated cavity and insulation, designed for a strong thermal/acoustic balance.
Walkable inverted flat roof, a highly robust solution for durability and moisture protection.
Climate control: hydronic underfloor heating independently controlled by areas/rooms, plus ducted air conditioning with zoning.
Domestic hot water with solar thermal support (with storage tank and back-up).
Garage–home separation especially well resolved in terms of acoustics and compartmentation.
Ceiling heights of 3.5 m and interior balustrades with integrated LED lighting. Continuous natural ventilation through openings and double-height spaces that connect the floors.
Layout
Ground floor:
Elegant entrance hall with a designer coat/closet wardrobe.
Generous day area: 65 m² living room connected to a 32 m² independent dining room, both south-facing, with garden views and direct access to the outdoors.
Kitchen with island, also connected to the dining room, with access to an outdoor summer dining area (north-facing).
Very private primary suite with separate access points. On the lower level it includes a 25 m² bathroom and a 25 m² sleeping/relaxation area. From the suite there is access to an upper level used as a home office, creating an independent space ideal for remote work.
First floor:
Four bedrooms and three full bathrooms.
Access to an approx. 60 m² solarium terrace with open views.
Semi-basement:
Open-plan multi-purpose area of approx. 240 m² (leisure/gym/games room), two additional rooms, laundry and ironing area with linen storage, and a full bathroom.
Location
In El Barrial (Aravaca), one of the most sought-after residential areas for its balance of privacy and neighbourhood living, just steps from Valdemarín and only minutes from Aravaca town centre. The property is located 650 m from Avenida de la Osa Mayor, with everyday shops, restaurants and services, and excellent road connections to the A-6 and M-40, allowing quick access into Madrid.
In the immediate area, highlights include proximity to Hospital La Zarzuela (approx. 500 m) and well-regarded schools and nurseries such as The English Montessori. Several bus lines are within a 2-minute walk, and by car you can reach the Renfe El Barrial station in just a few minutes, as well as El Corte Inglés and the main retail centres in the area.
As an added value, around a 15-minute walk away is Parque Paseo Ermita, a large pine woodland ideal for walking or exercising.
Indoor facilities
- Garage
Contact the seller
CityMadrid
TypeVilla
Bedrooms6
Living space746.00 m2
Price
- Price
- per m²
€ 3 100 000
- EUR €
- USD $
- RUB ₽
- NOK kr
- GBP £
Similar offers
-
Bedrooms: 6Bathrooms: 6Living space: 747 m2Exclusive villa designed and built in 1984 by a renowned French architect for their own enjoyment. Details
-
Bedrooms: 6Bathrooms: 6Living space: 745 m2
-
Bedrooms: 6Bathrooms: 6Living space: 750 m2
-
Bedrooms: 6Bathrooms: 6Living space: 750 m2











































.jpg)


