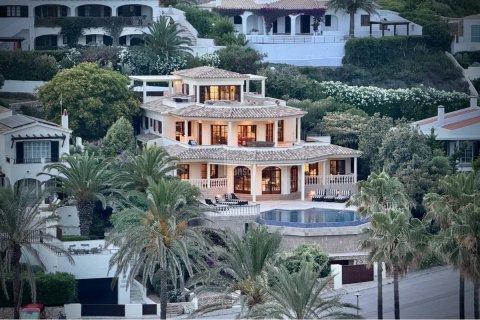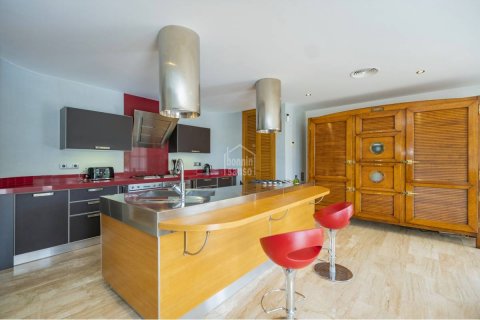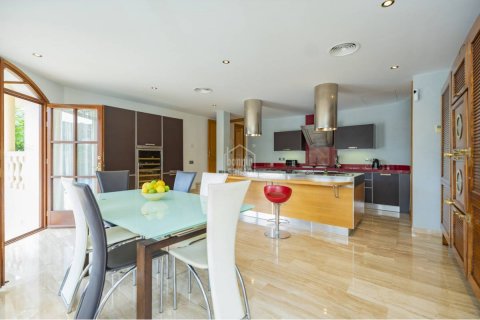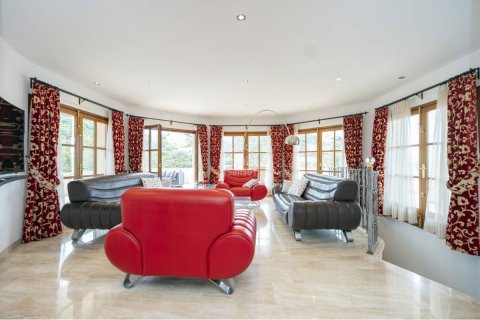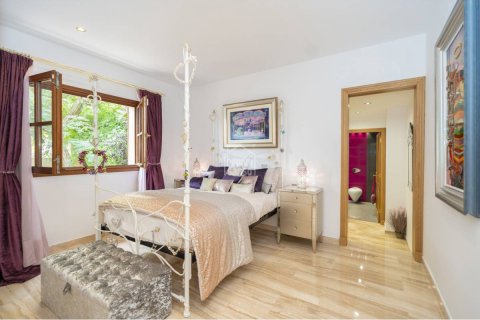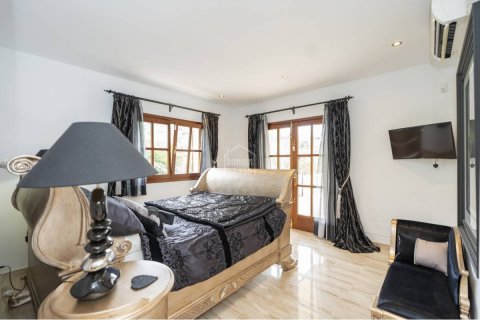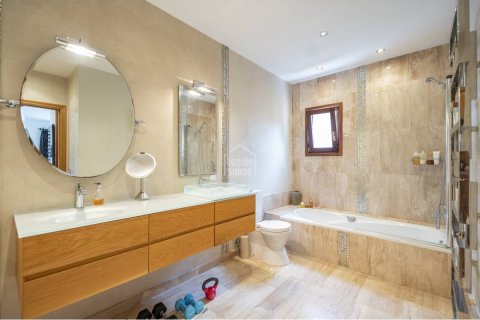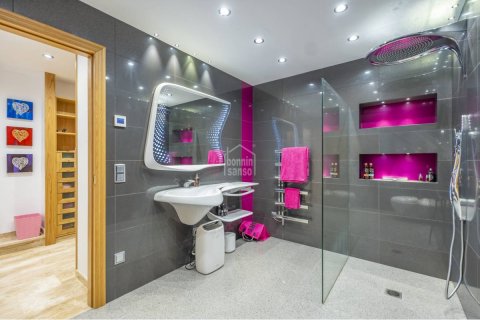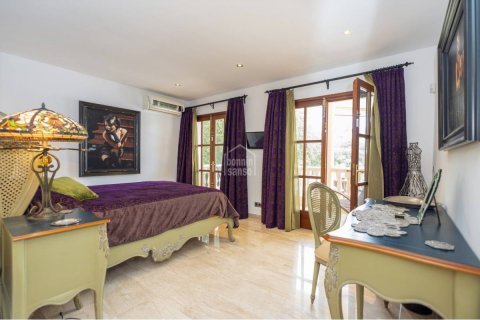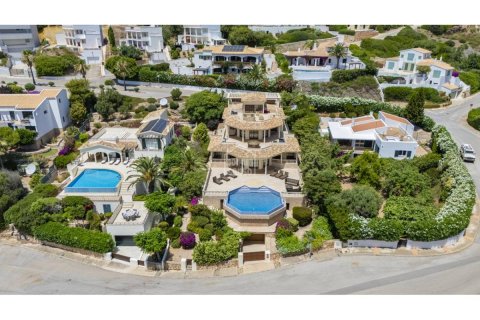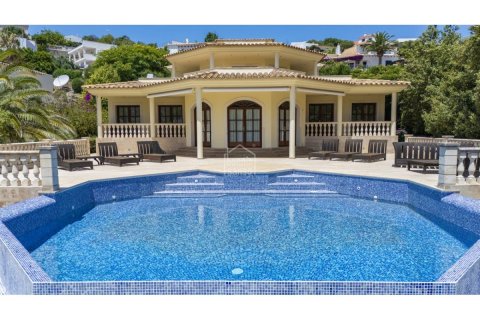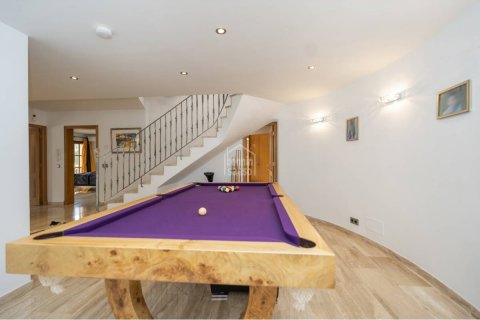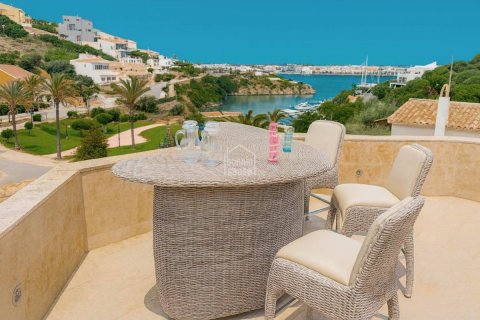Villa Mahon, Menorca, Spain 6 bedrooms, 567 sq.m. No. 110874
249
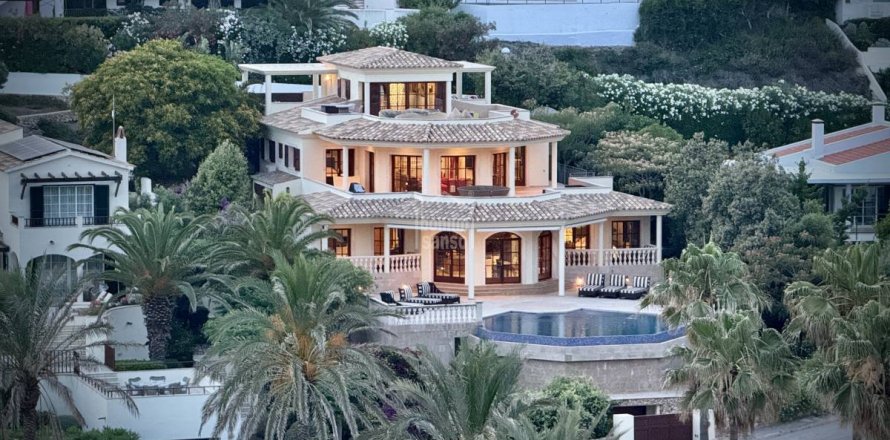
ID110874
€ 2 200 000
- EUR €
- USD $
- RUB ₽
- NOK kr
- GBP £
Property description
Your Harbour Retreat in Cala Llonga:This remarkable Cala Llonga residence is more than a home—it is a private harbour retreat positioned immediately opposite the slipway and marina only meters away. A vast underground garage below the property provides extensive indoor storage for both cars and boats, plus kayaks, sups and bikes. To the front of the property twin remote gates open to twin parking bays. Alarm system.
Internal viewing is essential to appreciate the accommodation which boasts a very complete specification, highlighted by contemporary architecture and layout over three levels. The accommodation totals approx 600m² and features craftsman finished oak carpentry, double glazed windows and doors, air-conditioning, plus marble floors incorporating underfloor heating throughout.
The property can be accessed from both front and rear. The main entrance hall has glazed access to the top terrace with magnificent views across the bay. A grand curved marble stairway illuminated by a huge chandelier leads to an open-plan lounge.
From here eight French windows open to the middle terrace with alfresco dining and bbq, again enjoying a fabulous open outlook across the water and providing an excellent area to entertain both family and guests.
The property has six double sized bedrooms, three of which are located off the middle level. Two of these bedrooms have fitted en-suite dressing rooms and en-suite bath/shower-rooms. The third bedroom and master bedroom have French windows opening to the middle terrace. A third shower-room with three-piece suite is located adjacent to the third bedroom. A fitted home office/tv room completes the middle level.
A marble stairway continues to the lower level and fantastic leisure area with pool table. The dining kitchen is beautifully fitted and features a breakfast island, integrated Smeg appliances include twin ovens (one steam), twin lava stone grills, and extractor fans. The separate hexagonal dining area has six French windows opening to the pool terrace.
Three further bedrooms are located off the lower level, each with en-suite bath/shower-rooms. Two of these bedrooms have twin French style windows opening to enclosed balconies looking over the pool. Separate guest wc+whb. Fitted laundry with French windows to outdoor drying area. Separate fitted utility room and separate storage for external furniture cushions.
The pool terrace incorporates a fantastic hexagonal shaped infinity swimming pool with uninterrupted views to the marina and Mahon beyond. Extensive areas for outdoor entertaining and sun-loungers. Outdoor shower and wc+whb.
The professionally maintained colorful gardens are beautifully established, boasting an excellent variety of shrubs, bushes and trees. To the rear a remote gate opens to the driveway leading to the integral garage.
The property has six double sized bedrooms, three of which are located off the middle level. Two of these bedrooms have fitted en-suite dressing rooms and en-suite bath/shower-rooms. The third bedroom and master bedroom have French windows opening to the middle terrace. A third shower-room with three-piece suite is located adjacent to the third bedroom. A fitted home office/tv room completes the middle level.
A marble stairway continues to the lower level and fantastic leisure area with pool table. The dining kitchen is beautifully fitted and features a breakfast island, integrated Smeg appliances include twin ovens (one steam), twin lava stone grills, and extractor fans. The separate hexagonal dining area has six French windows opening to the pool terrace.
Three further bedrooms are located off the lower level, each with en-suite bath/shower-rooms. Two of these bedrooms have twin French style windows opening to enclosed balconies looking over the pool. Separate guest wc+whb. Fitted laundry with French windows to outdoor drying area. Separate fitted utility room and separate storage for external furniture cushions.
The pool terrace incorporates a fantastic hexagonal shaped infinity swimming pool with uninterrupted views to the marina and Mahon beyond. Extensive areas for outdoor entertaining and sun-loungers. Outdoor shower and wc+whb.
The professionally maintained colorful gardens are beautifully established, boasting an excellent variety of shrubs, bushes and trees. To the rear a remote gate opens to the driveway leading to the integral garage.
Features
- Terrace
Indoor facilities
- Garage
Outdoor features
- Car park
- Garden
- Swimming pool
Contact the seller
CityMahon
TypeVilla
Bedrooms6
Living space567 m2
Land area1267 m2
Price
- Price
- per m²
€ 2 200 000
- EUR €
- USD $
- RUB ₽
- NOK kr
- GBP £
Similar offers
-
Bedrooms: 6Bathrooms: 5Living space: 567 m2
-
Bedrooms: 6Bathrooms: 4Living space: 570 m2
-
Bedrooms: 6Bathrooms: 4Living space: 570 m2
-
Bedrooms: 6Bathrooms: 6Living space: 563 m2
Offer your price











